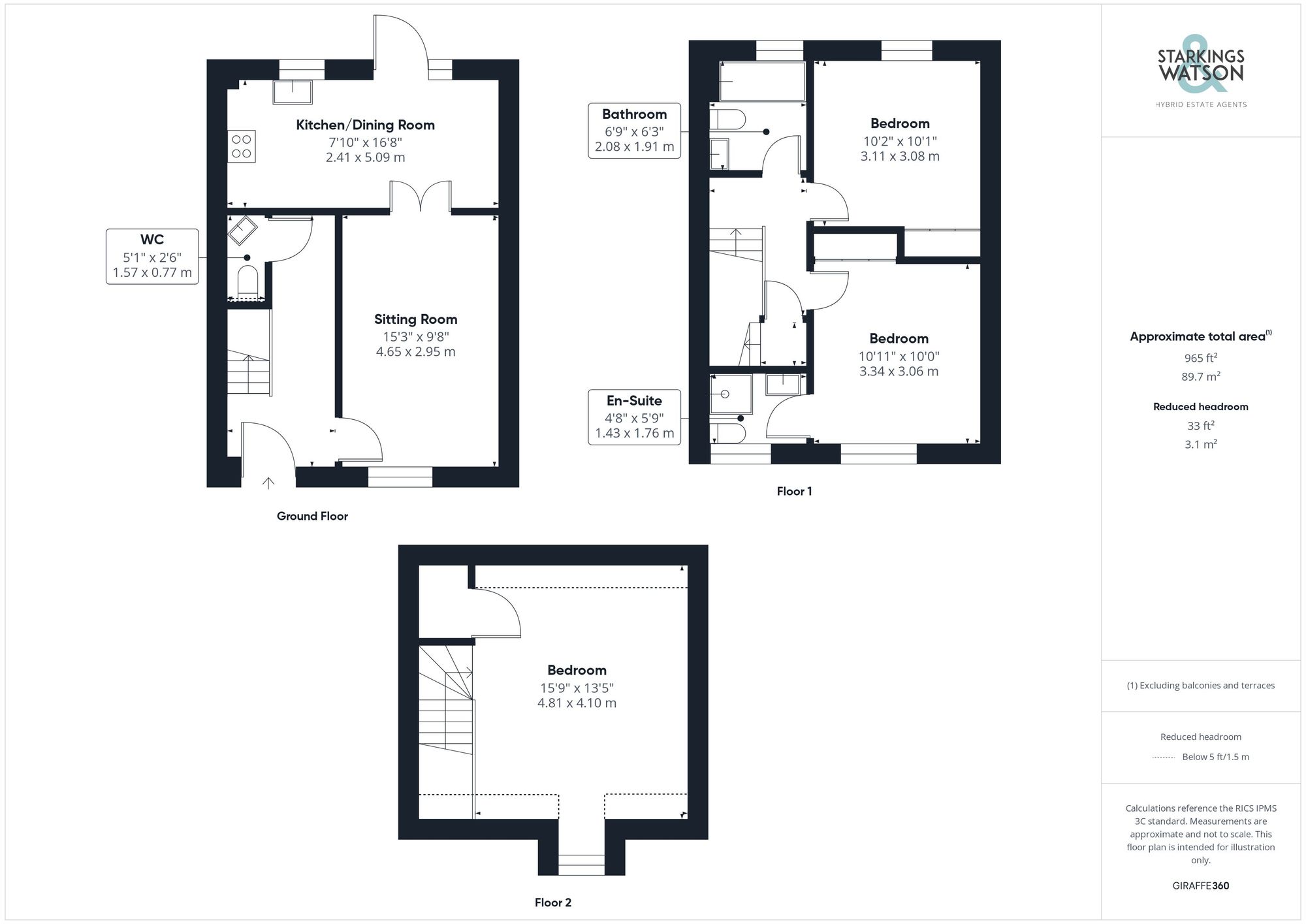For Sale
Rose Terrace, Diss
Guide Price
£230,000
Freehold
FEATURES
- Three Storey Town House
- Almost 1000 SQFT Of Accommodation (stms)
- Sitting Room & Separate Kitchen/Dining room
- Three Double Bedrooms Over Two Floors
- Family Bathroom, En-Suite & W/C
- Private Enclosed Rear Gardens
- Allocated Parking & Single Garage
- Edge Of Town Location Within Easy Reach Of Amenities
Call our Diss office: 01379 450950
- Town House
- Bedrooms: 3
- Bathrooms: 2
- Reception Rooms: 1
Description
IN SUMMARY
Guide Price £230,000 - £240,000. Introducing this excellent THREE STOREY MID TERRACE TOWNHOUSE, offering almost 1000 sqft of accommodation internally (stms) spread over three levels. The property boasts an entrance hallway with W/C, a comfortable sitting room and a SEPARATE KITCHEN/DINING ROOM, all of which provide ample space for entertaining or enjoying quiet family meals. Spread over the two top floors, you will find THREE GENEROUS DOUBLE BEDROOMS with the master benefitting from an en-suite shower room and fitted storage. There is also a family bathroom and fitted storage to both the other two bedrooms. Stepping outside you will find a private enclosed rear gardens, offering a tranquil retreat to unwind or for family play. To the...
IN SUMMARY
Guide Price £230,000 - £240,000. Introducing this excellent THREE STOREY MID TERRACE TOWNHOUSE, offering almost 1000 sqft of accommodation internally (stms) spread over three levels. The property boasts an entrance hallway with W/C, a comfortable sitting room and a SEPARATE KITCHEN/DINING ROOM, all of which provide ample space for entertaining or enjoying quiet family meals. Spread over the two top floors, you will find THREE GENEROUS DOUBLE BEDROOMS with the master benefitting from an en-suite shower room and fitted storage. There is also a family bathroom and fitted storage to both the other two bedrooms. Stepping outside you will find a private enclosed rear gardens, offering a tranquil retreat to unwind or for family play. To the front there is ONE ALLOCATED PARKING SPACE in front of the very useful SINGLE GARAGE ensuring convenience and security at your doorstep. Positioned on the edge of town, this residence offers easy access to a host of amenities, making every-day living a breeze.
SETTING THE SCENE
Approached via the shared communal parking area with the addition of visitor spaces, there is an allocated parking spot in front of the single garage. There is a main entrance door to the front of the house with a side alley access leading to the rear garden also.
THE GRAND TOUR
Entering via the main entrance door to the front there is a hallway with stairs to the first floor along with a w/c neatly tucked under the stairs. The layout has been altered slightly on the ground floor to suit family living. To the right of the hallway is the main sitting room with a window to the front and doors leading through to the kitchen/dining room to the rear. The kitchen/dining room also provides access to the garden beyond and offers a range of units with rolled edge worktops over. There are integrated appliances to include an electric oven and induction hob and dishwasher. There is then space for fridge/freezer and washing machine.
Heading up to the first floor there are two double bedrooms both with built in wardrobes as well as the family bathroom. The main double bedroom also benefits from an en-suite shower room.
There are then stairs leading up to the top floor where you will find a very impressive double bedroom with storage built in once again.
FIND US
Postcode : IP22 4FY
What3Words : ///wicket.punctuate.minivans
VIRTUAL TOUR
View our virtual tour for a full 360 degree of the interior of the property.
THE GREAT OUTDOORS
The rear garden offers a paved patio area leading directly from the house with space for outdoor seating. There is a further paved patio to the rear of the garden with a small section of lawn also. The garden is enclosed with timber fencing and a gated access leading via the alley to the frontage.
Key Information
Utility Supply
-
ElectricNational Grid
-
WaterDirect Main Waters
-
HeatingGas Central
- Broadband Ask agent
- Mobile Ask agent
-
SewerageStandard
Rights and Restrictions
-
Private rights of wayAsk agent
-
Public rights of wayAsk agent
-
Listed propertyAsk agent
-
RestrictionsAsk agent
Risks
-
Flooded in last 5 yearsAsk agent
-
Flood defensesAsk agent
-
Source of floodAsk agent
Other
-
ParkingAsk agent
-
Construction materialsAsk agent
-
Is a mining area?No
-
Has planning permission?No
Location
Floorplan
-

Click the floorplan to enlarge
Virtual Tour
Similar Properties
For Sale
Riverside Maltings, Diss
Guide Price £260,000
- 3
- 2
- 1
For Sale
Merlewood, Dickleburgh, Diss
Guide Price £240,000
- 2
- 1
- 1