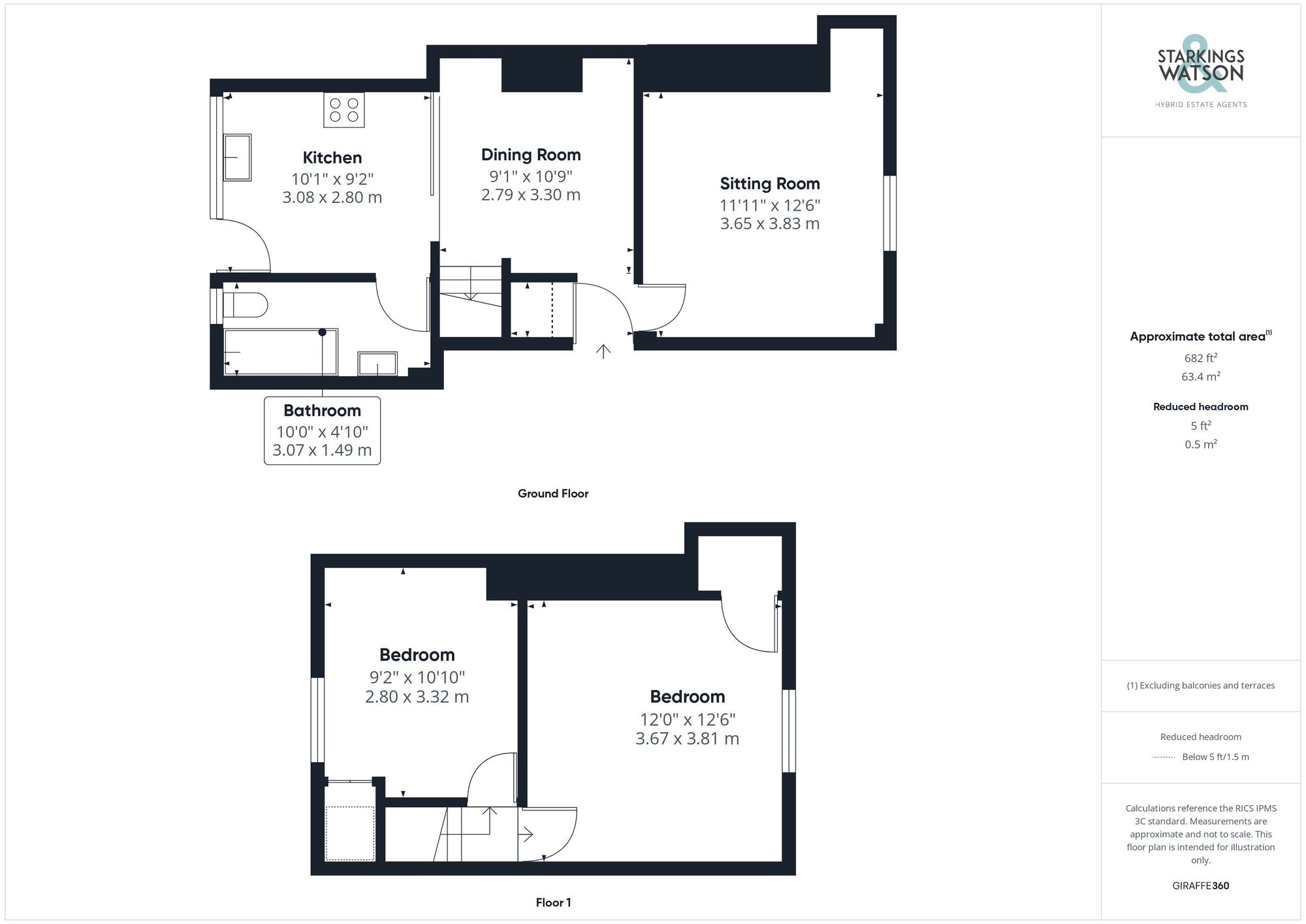Sold STC
Shelfanger Road, Roydon, Diss
Guide Price
£235,000
Freehold
FEATURES
- Diss Town Centre Location
- Semi-Detached House
- Spacious Sitting Room
- Open Plan Kitchen/ Dining Room
- Two Bedrooms
- Driveway Parking
- Private & Enclosed Garden
- Close Proximity to Amenities
Call our Diss office: 01379 450950
- House
- Bedrooms: 2
- Bathrooms: 1
- Reception Rooms: 1
Description
IN SUMMARY
Discover this charming SEMI-DETACHED HOUSE situated in the heart of DISS TOWN CENTRE, offering a perfect blend of convenience and comfort. Inside a HALL ENTRANCE opens to the SITTING ROOM and the open plan KITCHEN/DINING ROOM - with stairs rising to the first floor and the FAMILY BATHROOM. Upstairs, TWO BEDROOMS can be found from the landing. Externally boasting DRIVEWAY PARKING, this property also features a PRIVATE and ENCLOSED garden.
SETTING THE SCENE
Set back from the road with a laid shingle frontage for parking and mature shrubs to the front. The main entrance is recessed on the side of the property.
THE GRAND TOUR
Stepping inside, the hall entrance offers under stairs space for storing outdoor wear. To...
IN SUMMARY
Discover this charming SEMI-DETACHED HOUSE situated in the heart of DISS TOWN CENTRE, offering a perfect blend of convenience and comfort. Inside a HALL ENTRANCE opens to the SITTING ROOM and the open plan KITCHEN/DINING ROOM - with stairs rising to the first floor and the FAMILY BATHROOM. Upstairs, TWO BEDROOMS can be found from the landing. Externally boasting DRIVEWAY PARKING, this property also features a PRIVATE and ENCLOSED garden.
SETTING THE SCENE
Set back from the road with a laid shingle frontage for parking and mature shrubs to the front. The main entrance is recessed on the side of the property.
THE GRAND TOUR
Stepping inside, the hall entrance offers under stairs space for storing outdoor wear. To the right, the sitting room enjoys a front facing aspect with fitted carpeted flooring underfoot and large uPVC double glazed windows ensuring the room is bathed in natural light. The hallway also opens to the kitchen and dining room. Plenty of space is available for formal dining with stairs to the left rising to the first floor. Moving through to the kitchen, hard flooring can be found underfoot for ease of maintenance with the kitchen offering a range of wall and base storage cupboards in a U-shape configuration with integral oven, inset glass hob and extractor. Adjacent, the well proportioned family bathroom offers a three piece suite including a bath with shower overhead and a glass splashback.
Heading upstairs to the carpeted first floor landing, two latch and brace wooden doors open to the bedrooms, both including carpeted flooring, radiators and uPVC double glazed windows.
FIND US
Postcode : IP22 4DY
What3Words : ///width.officer.longingly
VIRTUAL TOUR
View our virtual tour for a full 360 degree of the interior of the property.
THE GREAT OUTDOORS
Stepping outside, the rear garden initially offers a flagstone patio, with a large shed for practical storage. Moving down the garden, flower beds are positioned along the borders with a laid lawn and shingle pathway leading to the end of the garden. Here, a raised decking features positioned perfectly for outdoor furniture to enjoy the summer months.
Key Information
Utility Supply
-
ElectricNational Grid
-
WaterDirect Main Waters
-
HeatingGas Central
- Broadband Ask agent
- Mobile good
-
SewerageStandard
Rights and Restrictions
-
Private rights of wayAsk agent
-
Public rights of wayAsk agent
-
Listed propertyAsk agent
-
RestrictionsAsk agent
Risks
-
Flooded in last 5 yearsAsk agent
-
Flood defensesAsk agent
-
Source of floodAsk agent
Other
-
ParkingAsk agent
-
Construction materialsAsk agent
-
Is a mining area?No
-
Has planning permission?No
Location
Floorplan
-

Click the floorplan to enlarge
Virtual Tour
Similar Properties
For Sale
Riverside Maltings, Diss
Guide Price £270,000
- 3
- 2
- 1