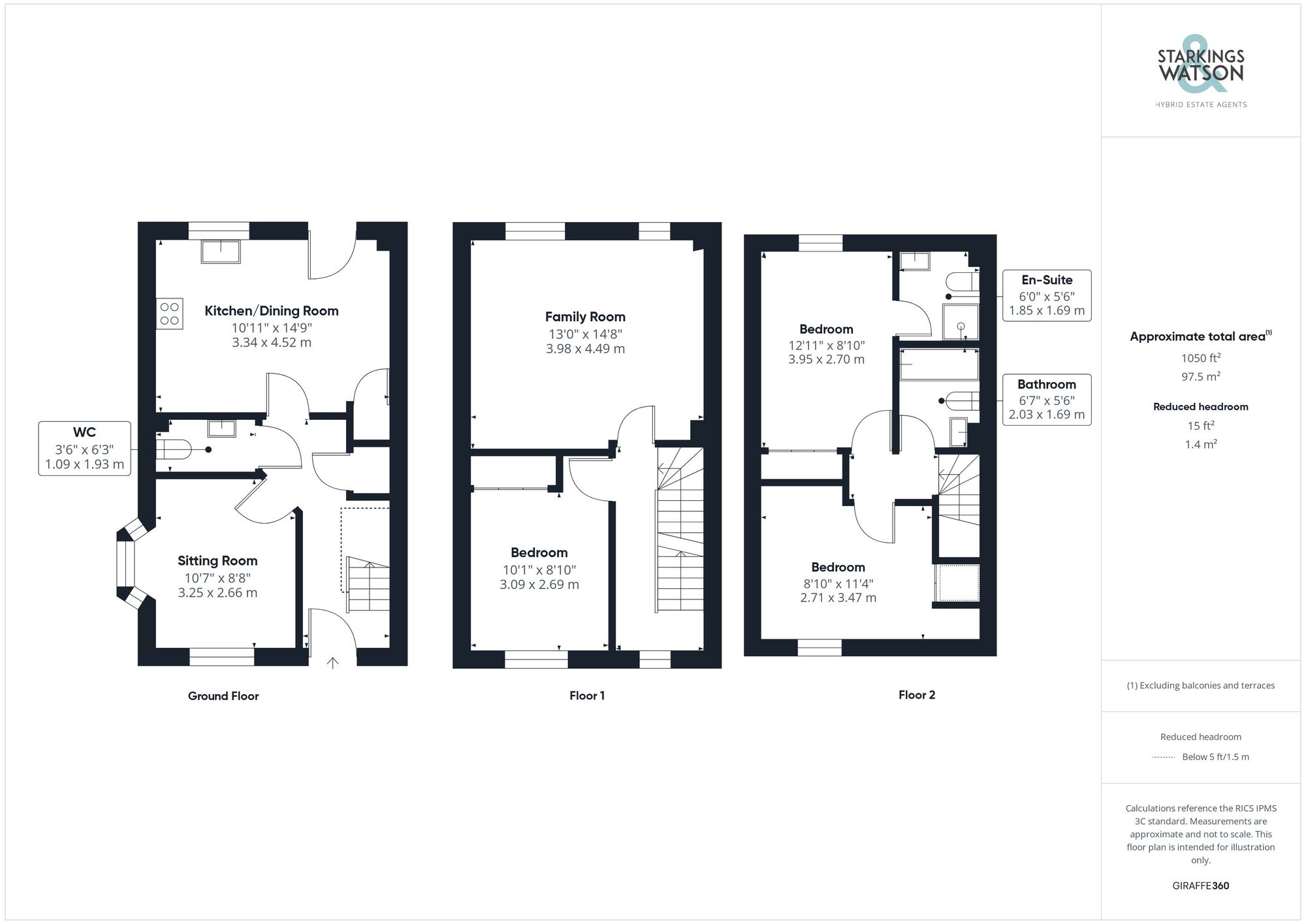For Sale
Sir Alfred Munnings Road, Queens Hill, Norwich
Guide Price
£250,000
Freehold
FEATURES
- End of Terrace Townhouse
- In Excess of 1,045 Sq.Ft (stms)
- High Spec Modern Kitchen with Integral Appliances
- Dual Aspect Separate Dining Room/ Study
- Main Bedroom with Ensuite
- Three Bedrooms
- Garage & Driveway Parking
- Private & Enclosed Garden
Call our Costessey office: 01603 336446
- House
- Bedrooms: 3
- Bathrooms: 2
- Reception Rooms: 2
Description
IN SUMMARY
NO CHAIN. Situated in this popular residence, this END OF TERRACE TOWNHOUSE is set on the fringes of the development and boasts IN EXCESS OF 1,040 Sq FT. (stms) of living accommodation. Internally offering a HALLWAY ENTRANCE leading to the DINING ROOM / STUDY space with an adjacent W.C. The end of the hallway opening to the KITCHEN/DINING ROOM with integrated appliances. Heading upstairs, the well proportioned SITTING ROOM can be found next to the first DOUBLE BEDROOM. Ascending to the first floor, doors open to two further DOUBLE BEDROOMS serviced by a three piece FAMILY BATHROOM, the MAIN BEDROOM additionally offering an ENSUITE. Outside, the property benefits from DRIVEWAY PARKING with a GARAGE accessed to...
IN SUMMARY
NO CHAIN. Situated in this popular residence, this END OF TERRACE TOWNHOUSE is set on the fringes of the development and boasts IN EXCESS OF 1,040 Sq FT. (stms) of living accommodation. Internally offering a HALLWAY ENTRANCE leading to the DINING ROOM / STUDY space with an adjacent W.C. The end of the hallway opening to the KITCHEN/DINING ROOM with integrated appliances. Heading upstairs, the well proportioned SITTING ROOM can be found next to the first DOUBLE BEDROOM. Ascending to the first floor, doors open to two further DOUBLE BEDROOMS serviced by a three piece FAMILY BATHROOM, the MAIN BEDROOM additionally offering an ENSUITE. Outside, the property benefits from DRIVEWAY PARKING with a GARAGE accessed to the rear from the PRIVATE and ENCLOSED rear GARDEN.
SETTING THE SCENE
Set back from the road, a pathway leads from the rear parking and garage to the properties frontage. Enclosed with mature shrubs, a gate leads down the flagstone path to the open porch covered main entrance.
THE GRAND TOUR
Stepping inside, the welcoming hallway offers stairs rising to the first floor and useful storage below with a conveniently located W.C next door. To the left, the dual aspect enjoying dining room/study can be found offering ample space for formal dining or making a perfect study or snug space. To the end of the hallway, the kitchen and dining space enjoys a fully fitted kitchen benefitting from a range of wall and base storage cupboards in addition to integral appliances with space available for dining, access to the garden and a large storage cupboard in the corner of the room.
Ascending the staircase to the carpeted first floor landing, the sitting room can be found straight ahead, enjoying plenty of natural light from uPVC double glazed windows, with two radiators keeping the space warm year round and fitted carpets. Next door, the first double bedroom can be found. Enjoying a front facing aspect and boasting large integrated wardrobes with further space available for dressing furniture.
The second staircase ascends to the second floor where doors open to the remaining double bedrooms, both of which also enjoying fitted carpets, radiators and integral storage. The main bedroom additionally offers a three piece ensuite including a glass enclosed shower cubicle. Completing the accommodation, the family bathroom can be found from the landing, offering a three piece suite with a bath.
FIND US
Postcode : NR8 5EE
What3Words : ///shins.lies.segmented
VIRTUAL TOUR
View our virtual tour for a full 360 degree of the interior of the property.
THE GREAT OUTDOORS
Stepping outside, the rear garden is private and fully enclosed by brick wall and timber fencing opening to a flagstone patio with continued walkway leading to the gate at the end opening to the garage and driveway. The garden offers superb privacy from a range of well established surrounding shrubs and small trees.
Key Information
Utility Supply
-
ElectricNational Grid
-
WaterDirect Main Waters
-
HeatingGas Central
- Broadband Ask agent
- Mobile Ask agent
-
SewerageStandard
Rights and Restrictions
-
Private rights of wayAsk agent
-
Public rights of wayAsk agent
-
Listed propertyAsk agent
-
RestrictionsAsk agent
Risks
-
Flooded in last 5 yearsAsk agent
-
Flood defensesAsk agent
-
Source of floodAsk agent
Other
-
ParkingAsk agent
-
Construction materialsAsk agent
-
Is a mining area?No
-
Has planning permission?No
Location
Floorplan
-

Click the floorplan to enlarge
Virtual Tour
Similar Properties
For Sale
Church Street, Southrepps, Norwich
Guide Price £285,000
- 2
- 1
- 1
For Sale
Norwich Road, Costessey, Norwich
Guide Price £285,000
- 3
- 1
- 1
For Sale
Robin Close, Mulbarton, Norwich
Guide Price £285,000
- 2
- 1
- 2