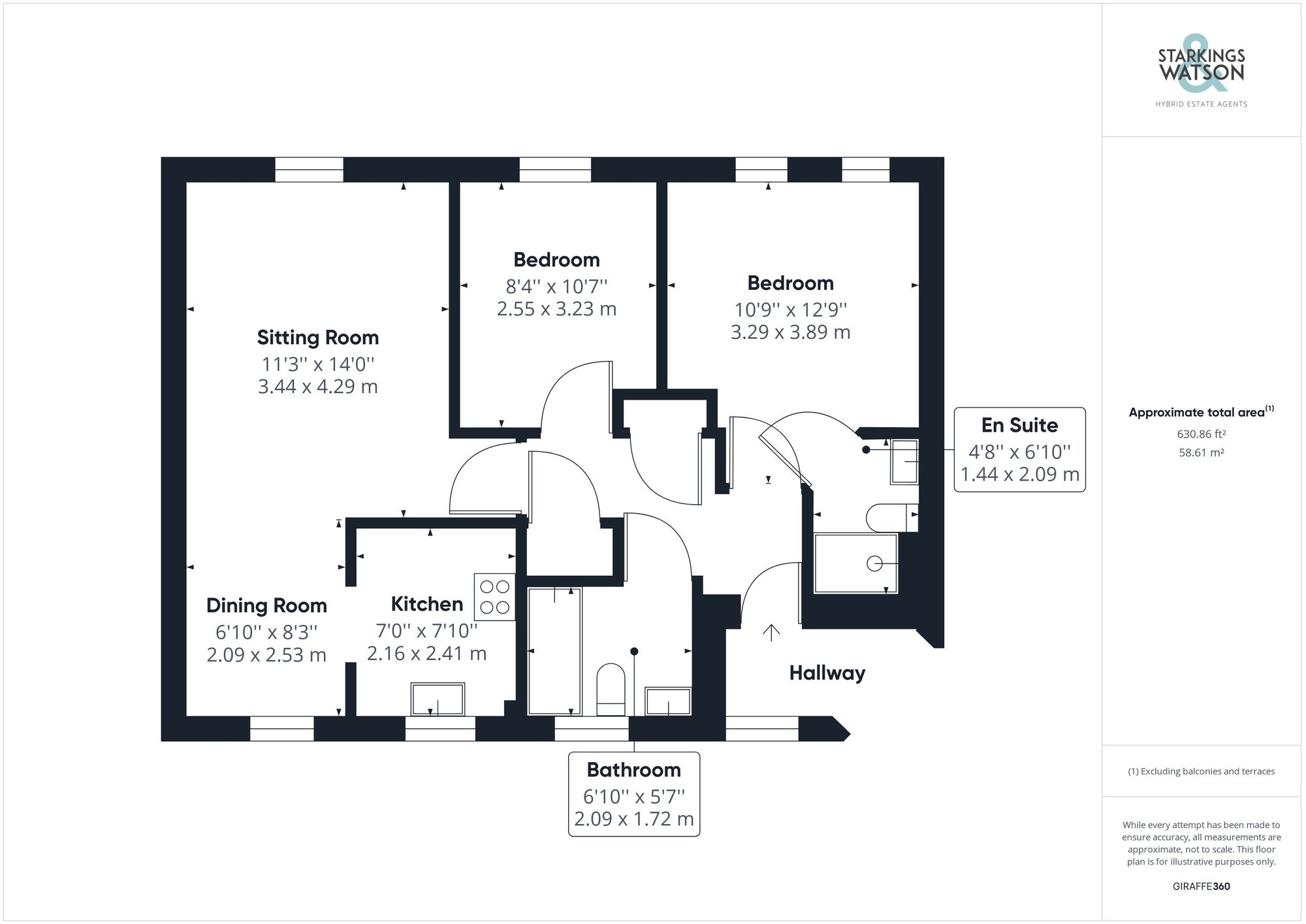To Let
Solario Road, Queens Hill, Norwich
Leasehold
FEATURES
- First Floor Apartment
- Immaculate Finish
- Open Plan Living
- Striking High Gloss Black Kitchen
- Two Double Bedrooms
- En Suite & Family Bathroom
- Close to Local Amenities
- Allocated Parking
Call our Lettings & Property Management Office office: 01603 336226
- Flat
- Bedrooms: 2
- Bathrooms: 2
- Reception Rooms: 1
Description
IN SUMMARY
This first floor apartment is EASY LIVING at its best, with SPACIOUS ROOMS and a modern finish, including electric heating and DOUBLE GLAZING. With well-kept communal spaces, stairs lead to the entrance hall, with TWO STORAGE CUPBOARDS built-in, and doors to the OPEN PLAN SITTING/DINING ROOM spanning some 22ft (stms) which overlooks GREEN SPACE, with the HIGH GLOSS BLACK KITCHEN adjacent. TWO DOUBLE BEDROOMS lead off the hall, with a HALF TILED BATHROOM with shower opposite, and an EN SUITE SHOWER ROOM leading off the main bedroom.
SETTING THE SCENE
Tucked away through an arched opening, parking opens up with an allocated and visitors parking space.
THE GRAND TOUR
Once inside, the entrance hall is carpeted and finished with...
IN SUMMARY
This first floor apartment is EASY LIVING at its best, with SPACIOUS ROOMS and a modern finish, including electric heating and DOUBLE GLAZING. With well-kept communal spaces, stairs lead to the entrance hall, with TWO STORAGE CUPBOARDS built-in, and doors to the OPEN PLAN SITTING/DINING ROOM spanning some 22ft (stms) which overlooks GREEN SPACE, with the HIGH GLOSS BLACK KITCHEN adjacent. TWO DOUBLE BEDROOMS lead off the hall, with a HALF TILED BATHROOM with shower opposite, and an EN SUITE SHOWER ROOM leading off the main bedroom.
SETTING THE SCENE
Tucked away through an arched opening, parking opens up with an allocated and visitors parking space.
THE GRAND TOUR
Once inside, the entrance hall is carpeted and finished with two built-in storage cupboards and the entry telecom system. The bedroom accommodation is closest to the door, with the main bedroom opposite, offering great space for a large bed and wardrobes, with two windows for natural light. A door leads off to the half tiled en suite shower room, with storage under the sink. The second bedroom is also a great size. The family bathroom is opposite, half tiled and finished with a shower over the bath, and storage under the sink. The living space is all open plan, and extensive in size, with full height windows to front and rear, carpet and electric heating is installed, with ample space for a sofa and dining table. An opening leads to the kitchen, with its striking high gloss black finish and contrasting square edged light wood work surfaces.
FIND US
Postcode : NR8 5EJ
What3Words : ///butternut.stay.remind
VIRTUAL TOUR
View our virtual tour for a full 360 degree of the interior of the property.
Key Information
Utility Supply
-
ElectricNational Grid
-
WaterDirect Main Waters
-
HeatingOther
- Broadband Ask agent
- Mobile Ask agent
-
SewerageStandard
Rights and Restrictions
-
Private rights of wayAsk agent
-
Public rights of wayAsk agent
-
Listed propertyAsk agent
-
RestrictionsAsk agent
Risks
-
Flooded in last 5 yearsAsk agent
-
Flood defensesAsk agent
-
Source of floodAsk agent
Other
-
ParkingAsk agent
-
Construction materialsAsk agent
-
Is a mining area?No
-
Has planning permission?No
THE GREAT OUTDOORS
With fantastic open green spaces located on Queens Hill, whilst there is no formal garden, the options for being out in the open are vast. With play parks, green spaces and the Country Park all within a few minutes walk.
Location
Floorplan
-

Click the floorplan to enlarge