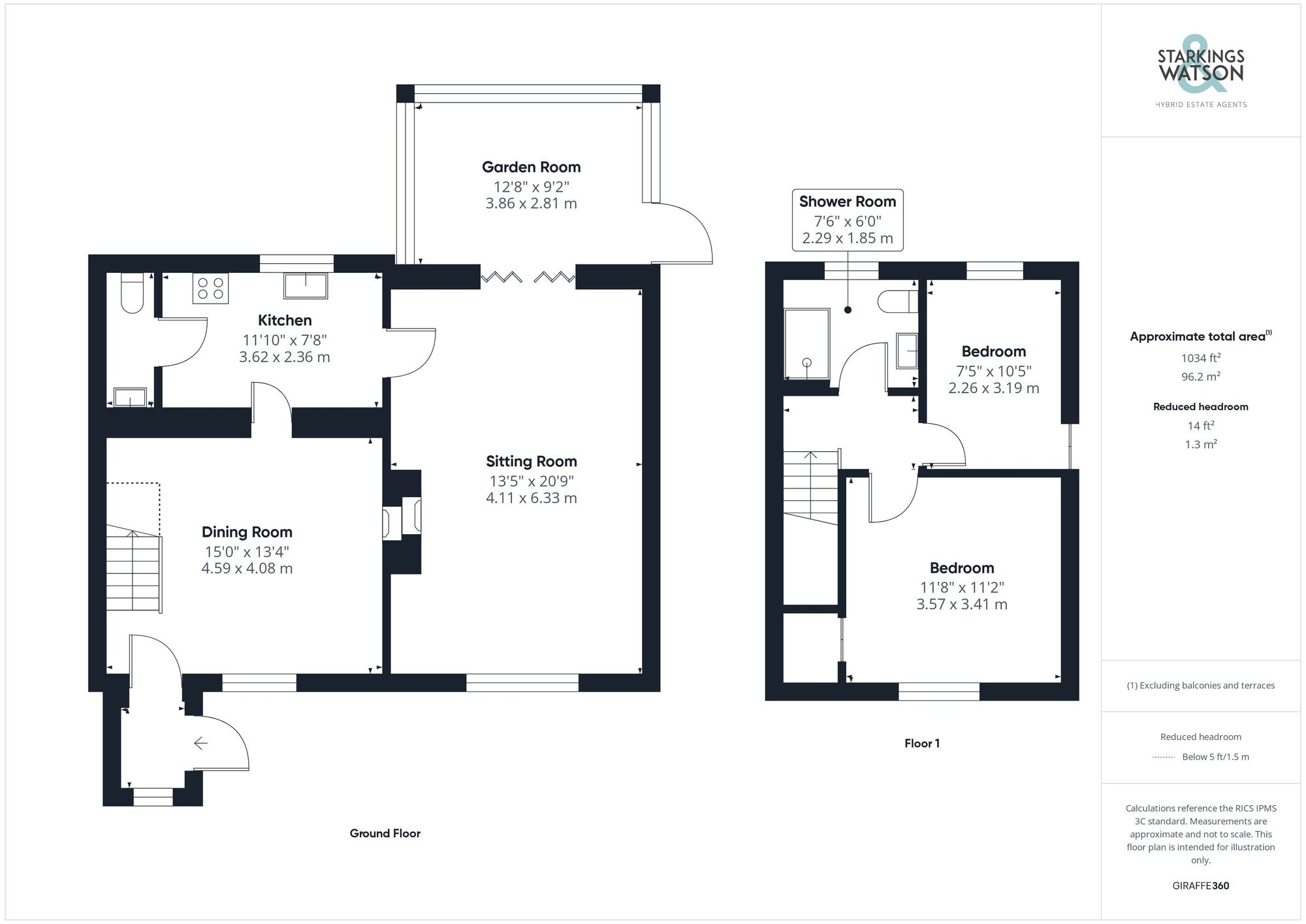For Sale
Squires Road, Halvergate, Norwich
Guide Price
£340,000
Freehold
FEATURES
- Semi-Detached Character Cottage
- Tucked Away Setting & Extended Layout
- Far Reaching Field Views
- Two Reception Rooms
- Garden Room
- Two Double Bedrooms
- Shower Room & Ground Floor W.C
- Substantial Gardens & Ample Parking
Call our Brundall office: 01603 336556
- Cottage
- Bedrooms: 2
- Bathrooms: 1
- Reception Rooms: 3
Description
IN SUMMARY
This CHARACTERFUL COTTAGE occupies a NON-ESTATE SETTING, with a plot extending to 0.13 ACRES (stms), and FIELD VIEWS to rear. With POTENTIAL to EXTEND (stp), or to continue with the MATURE GARDEN, the property enjoys a TUCKED AWAY SETTING, with PRIVACY and SECLUSION. The characterful facade encloses over 1000 Sq. ft (stms) of accommodation, with a wealth of CHARACTER FEATURES, and more modern upgrades including a replacement oil fired CENTRAL HEATING BOILER and NEWLY FITTED KITCHEN. Internally, the PORCH ENTRANCE leads to the dining room with a FEATURE FIRE PLACE and WOOD BURNER, with the KITCHEN leading to a W.C and the 20' SITTING ROOM which also offers a FEATURE FIRE PLACE. The GARDEN ROOM enhances the...
IN SUMMARY
This CHARACTERFUL COTTAGE occupies a NON-ESTATE SETTING, with a plot extending to 0.13 ACRES (stms), and FIELD VIEWS to rear. With POTENTIAL to EXTEND (stp), or to continue with the MATURE GARDEN, the property enjoys a TUCKED AWAY SETTING, with PRIVACY and SECLUSION. The characterful facade encloses over 1000 Sq. ft (stms) of accommodation, with a wealth of CHARACTER FEATURES, and more modern upgrades including a replacement oil fired CENTRAL HEATING BOILER and NEWLY FITTED KITCHEN. Internally, the PORCH ENTRANCE leads to the dining room with a FEATURE FIRE PLACE and WOOD BURNER, with the KITCHEN leading to a W.C and the 20' SITTING ROOM which also offers a FEATURE FIRE PLACE. The GARDEN ROOM enhances the living space with pleasant VIEWS. Upstairs, TWO DOUBLE BEDROOMS and a SHOWER ROOM lead off the landing.
SETTING THE SCENE
Squires Road is an unmade road, with a green and leafy outlook and mature front garden. A hard standing driveway offers ample parking with a picket fenced boundary to the right, and an open access to the rear garden which encloses the oil tank.
THE GRAND TOUR
Starting at the front, a porch entrance leads straight into the formal dining room. This multi-purpose room includes a window to front, timber beams above, a feature fire place with a cast iron wood burner and stairs to the first floor. A door opens to the kitchen, with a range of wall and base level units, integrated cooking appliances including an inset electric ceramic hob and an eye level electric oven, tiled splash-backs, integrated fridge freezer and space for a washing machine. A door leads to a ground floor W.C, whilst heading through the property, the main sitting room can be found beyond, with a further open fire place, a mix of fitted carpet and hard flooring. Double doors open to the garden room, with windows to all sides, and a door to the driveway.
Heading upstairs, the landing leads to both double bedrooms, one facing to front with a range of built-in wardrobes, and the second facing to rear with eaves storage access. Finally, the shower room completes the property with tiled splash backs, a heated towel rail and a range of built-in storage.
FIND US
Postcode : NR13 3PZ
What3Words : ///trembles.worker.sparrows
VIRTUAL TOUR
View our virtual tour for a full 360 degree of the interior of the property.
THE GREAT OUTDOORS
The rear garden offers an extensive lawn with mature planting, shrubbery and hedging. Backing onto open fields, the garden offers a range of mature planting and a variety of outside storage and a green house. A large patio offers an outside entertaining space, with gated access to the driveway.
Key Information
Utility Supply
-
ElectricNational Grid
-
WaterDirect Main Waters
-
HeatingOil Only, Wood Burner
- Broadband Ask agent
- Mobile good
-
SewerageStandard
Rights and Restrictions
-
Private rights of wayAsk agent
-
Public rights of wayAsk agent
-
Listed propertyAsk agent
-
Restrictions1
Risks
-
Flooded in last 5 yearsAsk agent
-
Flood defensesAsk agent
-
Source of floodAsk agent
Other
-
ParkingAsk agent
-
Construction materialsAsk agent
-
Is a mining area?No
-
Has planning permission?No
Location
Floorplan
-

Click the floorplan to enlarge
Virtual Tour
Similar Properties
For Sale
Sycamore Close, Loddon, Norwich
In Excess of £390,000
- 3
- 2
- 3
For Sale
Windmill Lane, Costessey, Norwich
Guide Price £390,000
- 3
- 1
- 2