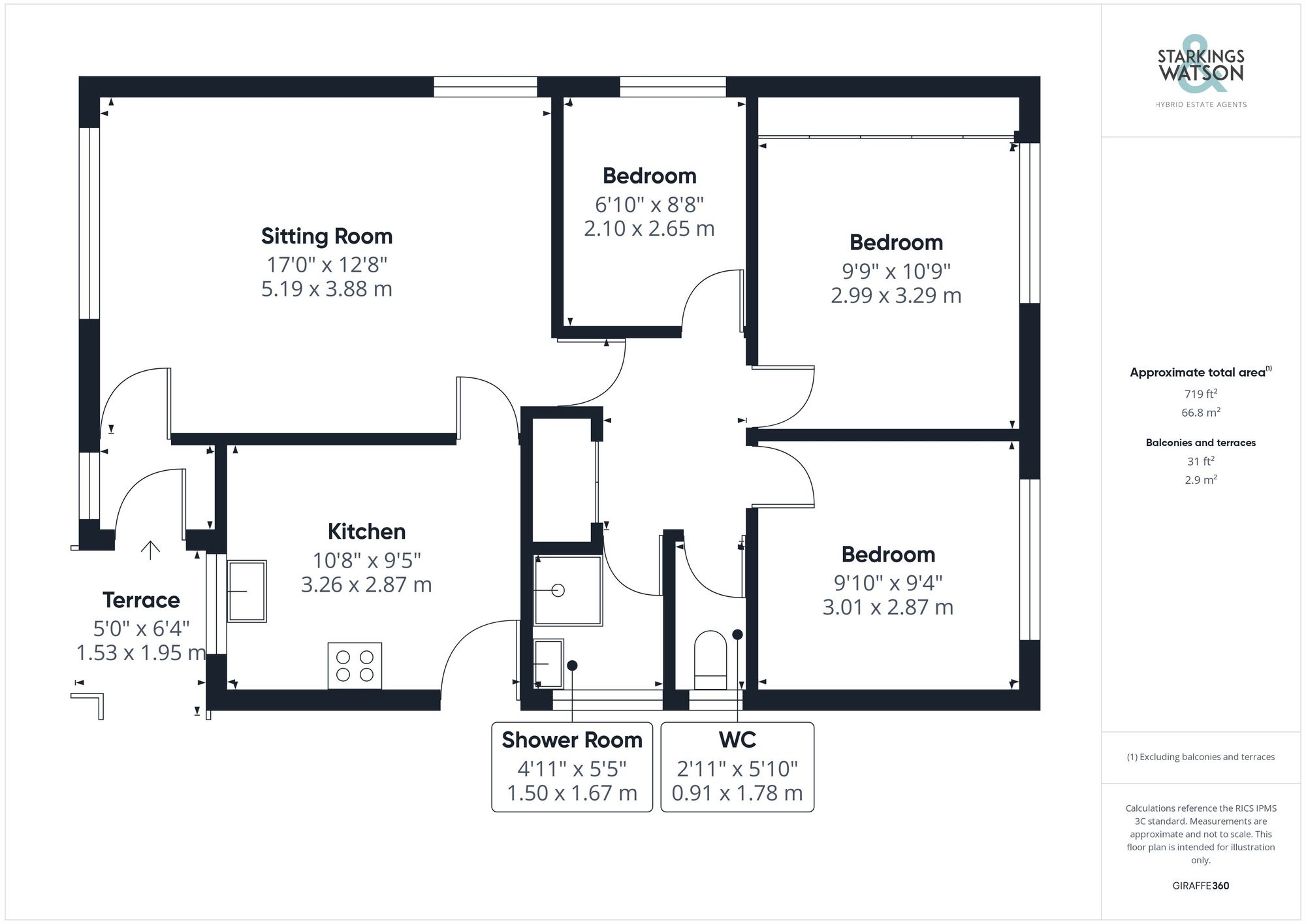For Sale
St. Marys Road, Poringland, Norwich
Guide Price
£315,000
Freehold
FEATURES
- No Chain!
- Well Kept Detached Bungalow
- Private Gardens Backing Onto Playing Fields
- 17' Dual Aspect Sitting Room
- U-Shaped Kitchen with Garden Access
- Three Bedrooms
- Garage & Tandem Driveway
- Bus Stop Opposite & Walking Distance to Shops
Call our Poringland office: 01508 356456
- Bungalow
- Bedrooms: 3
- Bathrooms: 1
- Reception Rooms: 1
Description
IN SUMMARY
NO CHAIN. Occupying a sought-after location, this well-kept DETACHED BUNGALOW presents a rare opportunity to acquire a property, backing onto a PLAYING FIELD. The charm of this home is evident from the outset, boasting a PORCH ENTRANCE and 17' DUAL ASPECT SITTING ROOM that fills the space with natural light. A U-shaped kitchen with garden access provides a seamless transition between indoor and outdoor living. The property comprises THREE BEDROOMS, offering ample space for a growing family or those looking to downsize without compromising on comfort. Sitting alongside, a separate W.C and SHOWER ROOM lead off the inner hall. A garage and tandem driveway ensure convenient parking solutions, complemented by the ease of access to amenities with...
IN SUMMARY
NO CHAIN. Occupying a sought-after location, this well-kept DETACHED BUNGALOW presents a rare opportunity to acquire a property, backing onto a PLAYING FIELD. The charm of this home is evident from the outset, boasting a PORCH ENTRANCE and 17' DUAL ASPECT SITTING ROOM that fills the space with natural light. A U-shaped kitchen with garden access provides a seamless transition between indoor and outdoor living. The property comprises THREE BEDROOMS, offering ample space for a growing family or those looking to downsize without compromising on comfort. Sitting alongside, a separate W.C and SHOWER ROOM lead off the inner hall. A garage and tandem driveway ensure convenient parking solutions, complemented by the ease of access to amenities with a bus stop opposite and shops within walking distance. As you explore the PRIVATE GARDENS of this property, a tranquil haven backs onto open playing fields, ensuring a secluded and NON-OVERLOOKED SETTING.
SETTING THE SCENE
A low level brick wall and planted front border opens up to a shingled front garden, with an adjacent shingled tandem driveway offering ample off road parking. Access leads to the detached garage, gated rear garden and covered porch entrance.
THE GRAND TOUR
Stepping inside, the enclosed porch is finished with fitted carpet and a front facing uPVC double glazed window, with a door taking you to the main sitting room - enjoying a light and brighter feel with dual aspect windows to front and side and a feature gas fireplace with marble surround and hearth creating a focal point to the room. A door leads to the inner hallway and bedroom accommodation, and also to the adjacent kitchen. With a U-shaped arrangement of wall and base level units, the kitchen includes a front facing window with integrated cooking appliances including an inset electric ceramic hob and built-in electric double oven, with tiled effect flooring underfoot and space for general white goods including a fridge freezer and washing machine. A door leads to the side gated access, whilst the breakfast bar is fitted to one side.
The inner hallway is finished with fitted carpet and loft access hatch above, with a useful built-in double airing cupboard. Doors lead off to the three bedrooms - all of which are finished with fitted carpet and uPVC double glazing, with the main bedroom including a range of built-in bedroom furniture with storage cupboards above. A useful W.C sits alongside the main shower room which includes built-in storage under the hand wash basin, and a walk-in shower cubicle with the thermostatically controlled shower and tiled splash-backs.
FIND US
Postcode : NR14 7RS
What3Words : ///visual.active.lyricist
VIRTUAL TOUR
View our virtual tour for a full 360 degree of the interior of the property.
THE GREAT OUTDOORS
The rear garden enjoys a private non-overlooked aspect backing onto open playing fields, enclosed with timber panel fencing. A range of mature planting and hedging can be found throughout the garden which is laid to lawn, and includes gated access to the front driveway and gardens. The garage is accessed through an up and over door to front, with a window to rear, power and lighting.
Key Information
Utility Supply
-
ElectricNational Grid
-
WaterDirect Main Waters
-
HeatingGas Central
- Broadband Ask agent
- Mobile good
-
SewerageStandard
Rights and Restrictions
-
Private rights of wayAsk agent
-
Public rights of wayAsk agent
-
Listed propertyAsk agent
-
RestrictionsAsk agent
Risks
-
Flooded in last 5 yearsAsk agent
-
Flood defensesAsk agent
-
Source of floodAsk agent
Other
-
ParkingAsk agent
-
Construction materialsAsk agent
-
Is a mining area?No
-
Has planning permission?No
Location
Floorplan
-

Click the floorplan to enlarge
Virtual Tour
Similar Properties
Sold STC
Three Corner Drive, Old Catton, Norwich
Guide Price £360,000
- 5
- 1
- 2
For Sale
Garden Court, Loddon, Norwich
Guide Price £355,000
- 2
- 2
- 1