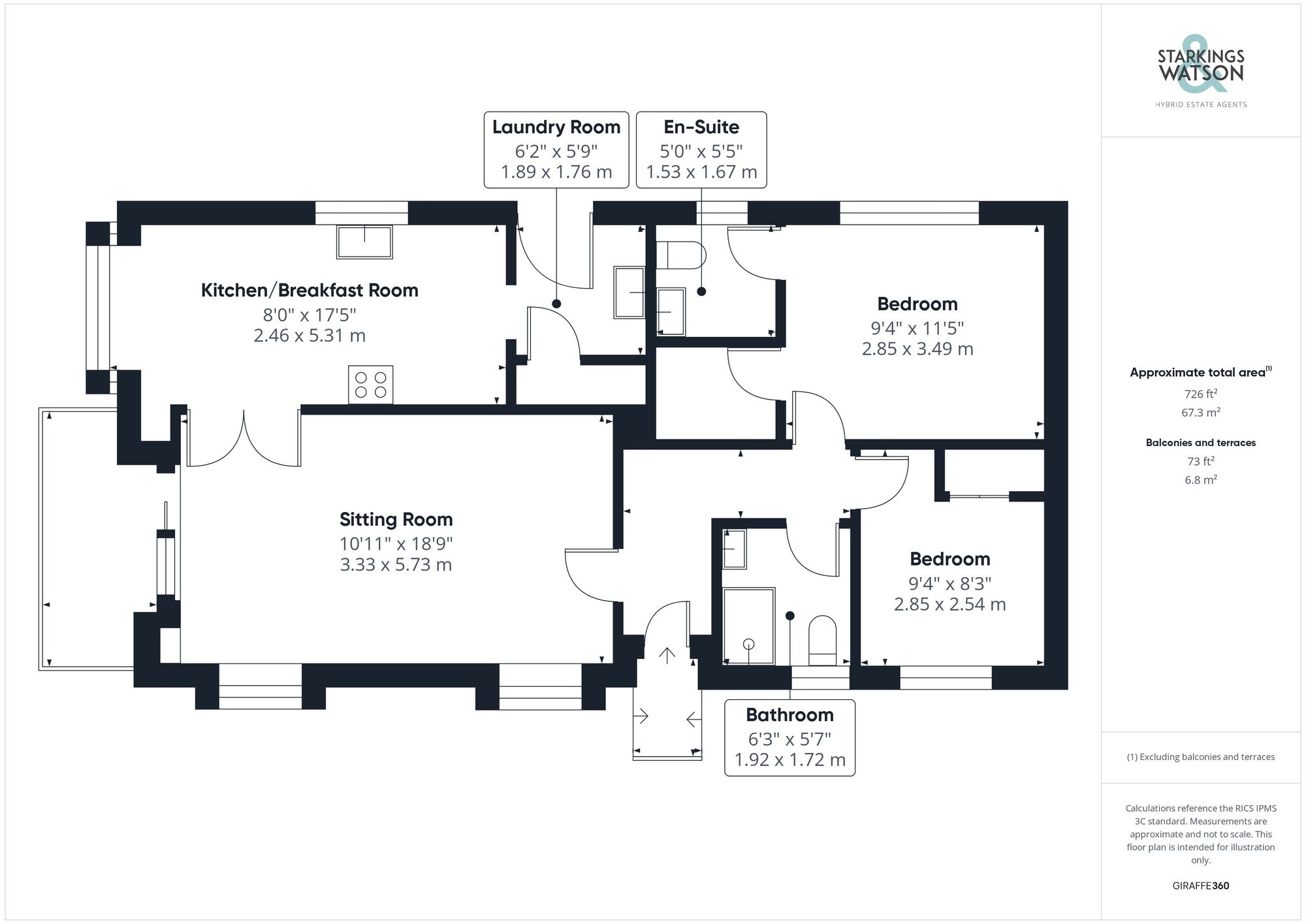For Sale
Sunninghill Close, Bradwell, Great Yarmouth
Guide Price
£155,000
Non-Traditional Tenure
FEATURES
- No Chain!
- Detached Park Home with Year-Round Access
- Built in 2021 with 6 years Warranty Remaining
- 18' Dual Aspect Sitting Room
- French Doors to a Raised Wooden Terrace
- 17' Open Plan Kitchen with Integrated Appliances & Separate Utility Room
- Two Bedrooms
- Driveway Parking & Private Garden
Call our Centralised Hub & Head Office office: 01603 336116
- Park Home
- Bedrooms: 2
- Bathrooms: 1
- Reception Rooms: 1
Description
IN SUMMARY
NO CHAIN. This 2021 built DETACHED PARK HOME offers YEAR-ROUND ACCESS, set in a fantastic location and built to a HIGH SPECIFICATION, boasting a 6 YEAR MANUFACTURER WARRANTY for your piece of mind. Internally comprising a HALLWAY ENTRANCE opening to a 18’ DUAL ASPECT SITTING ROOM offering FRENCH DOORS leading out to a RAISED WOODEN TERRACE, perfect for outside furniture to enjoy the sunshine. Double doors continue to the 17’ open plan KITCHEN and DINING ROOM benefitting from INTEGRATED APPLIANCES. Further storage and white goods can be found in the UTILITY ROOM with access out to the GARDEN. The other side of the property offers TWO BEDROOMS including a MAIN BEDROOM with ENSUITE W.C and a three...
IN SUMMARY
NO CHAIN. This 2021 built DETACHED PARK HOME offers YEAR-ROUND ACCESS, set in a fantastic location and built to a HIGH SPECIFICATION, boasting a 6 YEAR MANUFACTURER WARRANTY for your piece of mind. Internally comprising a HALLWAY ENTRANCE opening to a 18’ DUAL ASPECT SITTING ROOM offering FRENCH DOORS leading out to a RAISED WOODEN TERRACE, perfect for outside furniture to enjoy the sunshine. Double doors continue to the 17’ open plan KITCHEN and DINING ROOM benefitting from INTEGRATED APPLIANCES. Further storage and white goods can be found in the UTILITY ROOM with access out to the GARDEN. The other side of the property offers TWO BEDROOMS including a MAIN BEDROOM with ENSUITE W.C and a three piece FAMILY SHOWER ROOM. Externally, generous DRIVEWAY PARKING can be found with a PRIVATE and ENCLOSED rear GARDEN laid to lawn.
SETTING THE SCENE
Set back from the road at the end of this quiet cul-de-sac, the property can be found offering a brick weave driveway running along the right hand side with a walkway leading up a few shallow steps to the open porch covered main entrance.
THE GRAND TOUR
Stepping inside, the welcoming hallway offers carpeted flooring underfoot. To the immediate left, the 18’ dual aspect sitting room offers twin bay fronted uPVC windows with a feature fireplace located centrally, the space allowing for a range of soft furnishing layouts. French doors at the end of the room open to a raised wooden terrace enclosed with a balcony, offering space for outdoor seating to enjoy the summer months. Double doors from the sitting room leading to the 17’ kitchen and dining room, also enjoying a dual aspect with vinyl flooring beneath for ease of maintenance. Plenty of space for formal dining can be found at the front, with a recessed area offering glass shelving for storage. The kitchen itself offers a range of wall and base storage units with integrated appliances including an oven, inset glass hob, extractor, fridge, freezer and dishwasher. Tiled splashbacks surround, whilst ample worktop space can be found for food preparation. Adjoining the kitchen is a separate utility room with further access out. The utility offers a stainless steel sink with mixer tap above, further wall and base storage cupboards and under counter appliances including a washing machine and dryer with a well proportioned integral storage cupboard to one side.
Back to the hallway and to the right, doors open to the bedrooms, the smaller bedroom being straight ahead including fitted carpets, uPVC windows, radiators and double integrated storage wardrobe. The main bedroom enjoys the same conveniences and also benefits from a two piece ensuite at the end of the room, including a heated towel rail and vanity storage below the sink. Completing the accommodation, the three piece shower room offers a glass enclosed double shower with further vanity storage below the sink and wood effect flooring underfoot.
FIND US
Postcode : NR14 7SS
What3Words : ///printout.hippy.natural
VIRTUAL TOUR
View our virtual tour for a full 360 degree of the interior of the property.
AGENTS NOTES
This property is offered with a ground rent charge in the region of £230 PCM, all utilities are metered.
THE GREAT OUTDOORS
Stepping outside, the rear garden is enclosed with timber panel fencing and predominantly laid to lawn with a brick weave patio walkway bordering the property, whilst a convenient metal storage shed can be found in the corner.
Key Information
Utility Supply
-
ElectricNational Grid
-
WaterDirect Main Waters
-
HeatingGas Central
- Broadband Ask agent
- Mobile Ask agent
-
SewerageStandard
Rights and Restrictions
-
Private rights of wayAsk agent
-
Public rights of wayAsk agent
-
Listed propertyAsk agent
-
RestrictionsAsk agent
Risks
-
Flooded in last 5 yearsAsk agent
-
Flood defensesAsk agent
-
Source of floodAsk agent
Other
-
ParkingAsk agent
-
Construction materialsAsk agent
-
Is a mining area?No
-
Has planning permission?No
Location
Floorplan
-

Click the floorplan to enlarge
Virtual Tour
Similar Properties
For Sale
Alderson Road, Great Yarmouth
Guide Price £145,000
- 2
- 1
- 1
For Sale
The Glebe, Hemsby, Great Yarmouth
In Excess of £135,000
- 2
- 1
- 1