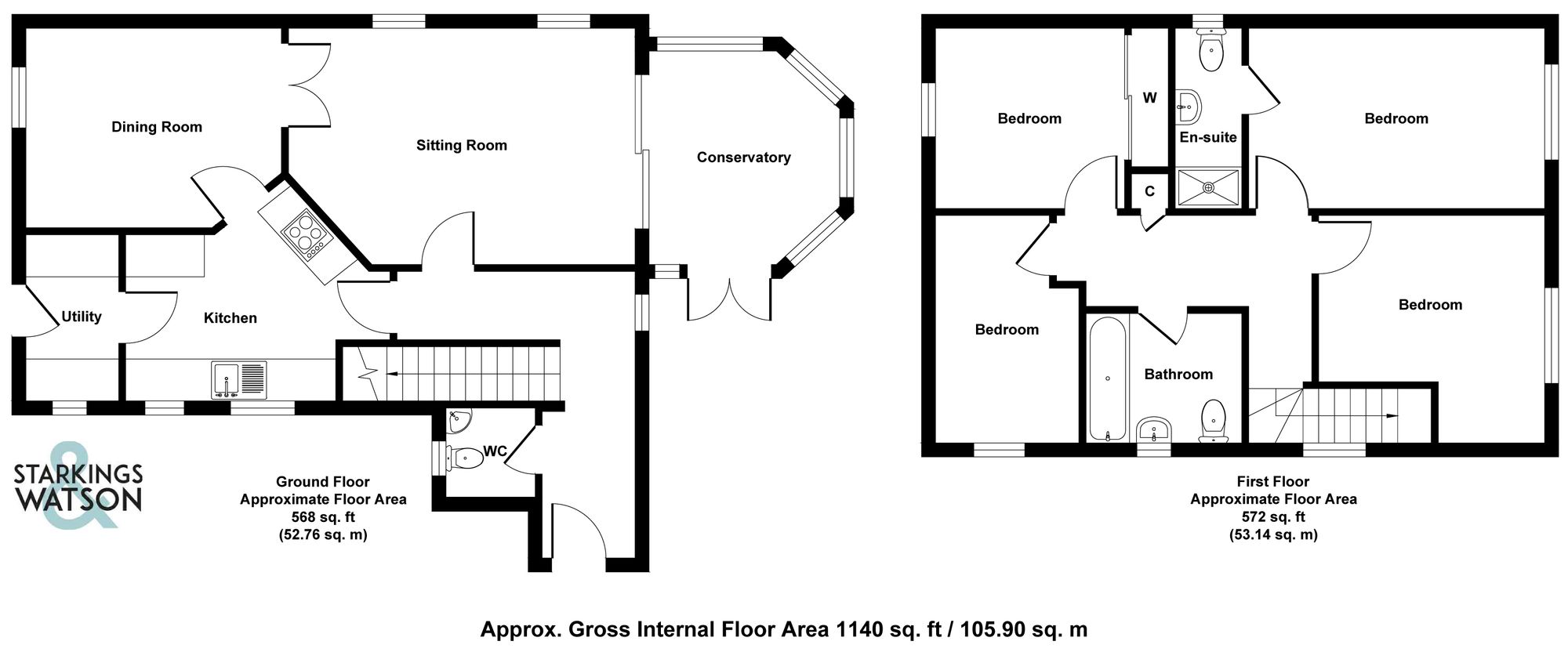Let Agreed
The Green, Earsham, Bungay
Freehold
FEATURES
- Detached Family Home
- Cul-De-Sac Location
- Two Reception Rooms, Kitchen & Utility Room
- EPC Rating C - Valid Until 2032
- Four Bedrooms
- Gardens to Both Sides
- Double Garage
- Good Road Access Links
Call our Lettings & Property Management Office office: 01603 336226
- House
- Bedrooms: 4
- Bathrooms: 2
- Reception Rooms: 2
Description
IN SUMMARY
New ENERGY EFFICIENT AIR SOURCE HEATING & SOLAR PANELS. This SPACIOUS DETACHED FAMILY HOME occupies a RARELY AVAILABLE cul-de-sac setting, with OFF ROAD PARKING, double garage, and TWO GARDENS - offering a lawned expanse and VEGETABLE GARDEN. With a welcoming HALL ENTRANCE, storage can be found under the stairs, with doors to the CLOAKROOM, 16' SITTING ROOM, conservatory, dining groom, FITTED KITCHEN with space for appliances, and UTILITY ROOM. The first floor offers FOUR BEDROOMS, including the MAIN BEDROOM with EN SUITE, and further FAMILY BATHROOM. The gardens are mainly laid to lawn, with a BRIGHT and SUNNY ASPECT, with mature planting. Access leads from the rear of the property to a further VEGETABLE GARDEN with enclosed...
IN SUMMARY
New ENERGY EFFICIENT AIR SOURCE HEATING & SOLAR PANELS. This SPACIOUS DETACHED FAMILY HOME occupies a RARELY AVAILABLE cul-de-sac setting, with OFF ROAD PARKING, double garage, and TWO GARDENS - offering a lawned expanse and VEGETABLE GARDEN. With a welcoming HALL ENTRANCE, storage can be found under the stairs, with doors to the CLOAKROOM, 16' SITTING ROOM, conservatory, dining groom, FITTED KITCHEN with space for appliances, and UTILITY ROOM. The first floor offers FOUR BEDROOMS, including the MAIN BEDROOM with EN SUITE, and further FAMILY BATHROOM. The gardens are mainly laid to lawn, with a BRIGHT and SUNNY ASPECT, with mature planting. Access leads from the rear of the property to a further VEGETABLE GARDEN with enclosed boundaries.
SETTING THE SCENE
Providing a private cul-de-sac setting, a hard standing driveway provides off road parking for several vehicles with access leading to the main entrance door and adjacent double garage.
DIRECTIONS
You may wish to use your Sat-Nav (NR35 2SX), but to help you...Leave the centre of Bungay on Earsham Street, heading towards Earsham. Continue on to Earsham Dam, and over the bridge. Turn left onto Milestone Lane, and left onto The Green. Follow the road to the right, where the property can be found.
Key Information
Utility Supply
-
ElectricNational Grid
-
WaterDirect Main Waters
-
HeatingSolar Panels, Air Heat Pump
- Broadband Ask agent
- Mobile Ask agent
-
SewerageStandard
Rights and Restrictions
-
Private rights of wayAsk agent
-
Public rights of wayAsk agent
-
Listed propertyAsk agent
-
RestrictionsAsk agent
Risks
-
Flooded in last 5 yearsAsk agent
-
Flood defensesAsk agent
-
Source of floodAsk agent
Other
-
ParkingAsk agent
-
Construction materialsAsk agent
-
Is a mining area?No
-
Has planning permission?No
THE OUTSIDE REAR
The property sits centrally within its plot with gardens to the left and right hand boundaries. Firstly leaving the property via the conservatory the main lawned garden can be found with patio space and a range of mature planting all enclosed with timber panelled fencing. Gated access leads to the front driveway whilst a footpath leads to rear of the property which in turn opens up to the left hand garden which offers a working garden with raised vegetable plots and further lawned garden. Huge potential exists to further landscape the garden making use of its bright and sunny aspect and private setting.
Location
Floorplan
-

Click the floorplan to enlarge