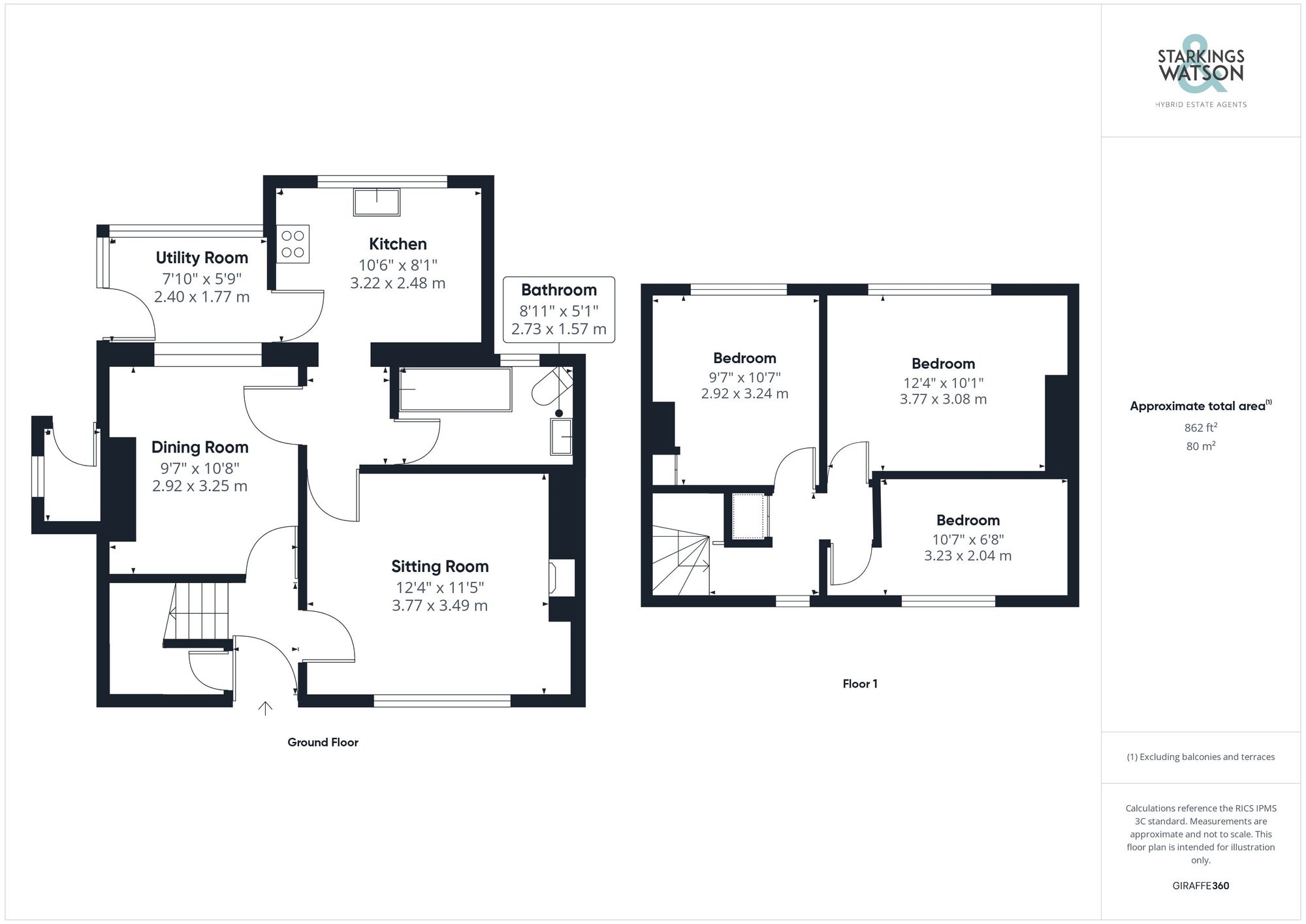For Sale
The Street, Poringland, Norwich
Guide Price
£290,000
Freehold
FEATURES
- Semi-Detached Family Home
- Generous Plot With Extension Potential
- Two Reception Rooms & Kitchen
- Three Bedrooms & Family Bathroom
- Previously Planning Approved For Double Storey Extension
- Ample Driveway Parking & Rear Garden
- Excellent Central Village Location
- Ideal Project & Next Step On The Ladder
Call our Poringland office: 01508 356456
- House
- Bedrooms: 3
- Bathrooms: 1
- Reception Rooms: 2
Description
IN SUMMARY
A delightful opportunity presents itself with this EXCELLENT THREE BEDROOM SEMI-DETACHED HOME, in the HEART OF PORINGLAND boasting THREE BEDROOMS AND TWO RECEPTION ROOMS. The property offers an EXCELLENT OPPORTUNITY for those seeking a home to make their own with huge extension potential. The current owners had previously approved planning permission for a DOUBLE STOREY EXTENSION to the side so the possibilities are endless (stp). The property offers a functional layout with a kitchen, family bathroom, hallway, two reception rooms and three ample bedrooms all of which provide comfortable family living. With a GENEROUS PLOT allowing for extension potential, there are gardens to the front and the rear with a good degree of privacy. In addition there...
IN SUMMARY
A delightful opportunity presents itself with this EXCELLENT THREE BEDROOM SEMI-DETACHED HOME, in the HEART OF PORINGLAND boasting THREE BEDROOMS AND TWO RECEPTION ROOMS. The property offers an EXCELLENT OPPORTUNITY for those seeking a home to make their own with huge extension potential. The current owners had previously approved planning permission for a DOUBLE STOREY EXTENSION to the side so the possibilities are endless (stp). The property offers a functional layout with a kitchen, family bathroom, hallway, two reception rooms and three ample bedrooms all of which provide comfortable family living. With a GENEROUS PLOT allowing for extension potential, there are gardens to the front and the rear with a good degree of privacy. In addition there is also plenty of DRIVEWAY PARKING to the front for multiple vehicles. You will also find mains services including gas fired central heating and uPVC double glazing.
SETTING THE SCENE
Approached via the Street in the heart of Poringland there is a large shingled driveway to the front and side providing parking for multiple vehicles. To the front there are also lawned gardens as well as a range of timber sheds and a garage. There is gated access to the garden beyond as well as hedging, walls and fencing enclosing.
THE GRAND TOUR
Entering via the main entrance door to the front there is a hallway with stairs to the first floor as well as understairs cupboard. The first room to the right is the front facing sitting room with a brick built fireplace housing an open fire. A door leads through to the rear hall from the sitting room. Heading straight ahead from the entrance hall is the dining room with another fireplace and a door into the rear hall which provides access to the bathroom and the kitchen beyond. The bathroom offers a w/c, hand wash basin and bath with shower over. The kitchen to the rear provides a range of wall and base level units with space for free standing white goods. The gas fired boiler is wall mounted in the kitchen and there is a door leading out to the utility/lean too beyond with space and plumbing for white goods with a door to the garden.
Heading up to the first floor landing there are three ample bedrooms one of which has built in cupboards with the largest bedroom to the rear offering a fireplace.
FIND US
Postcode : NR14 7RP
What3Words : ///necks.anchorman.harnessed
VIRTUAL TOUR
View our virtual tour for a full 360 degree of the interior of the property.
AGENTS NOTES
Previous planning was approved (expired last year) for a double storey extension to the side elevation with a planning reference number of 2021/0708 South Norfolk District Council.
THE GREAT OUTDOORS
To the rear of the house there are private gardens with a paved patio area, artificial lawns and a decked area, all of which provide space for outside dining. There is access to an outhouse as well as a storage shed. There is a gate onto the front driveway and the garden is enclosed with timber fencing.
Key Information
Utility Supply
-
ElectricNational Grid
-
WaterDirect Main Waters
-
HeatingGas Central
- Broadband Ask agent
- Mobile good
-
SewerageStandard
Rights and Restrictions
-
Private rights of wayAsk agent
-
Public rights of wayAsk agent
-
Listed propertyAsk agent
-
RestrictionsAsk agent
Risks
-
Flooded in last 5 yearsAsk agent
-
Flood defensesAsk agent
-
Source of floodAsk agent
Other
-
ParkingAsk agent
-
Construction materialsAsk agent
-
Is a mining area?No
-
Has planning permission?No
Location
Floorplan
-

Click the floorplan to enlarge