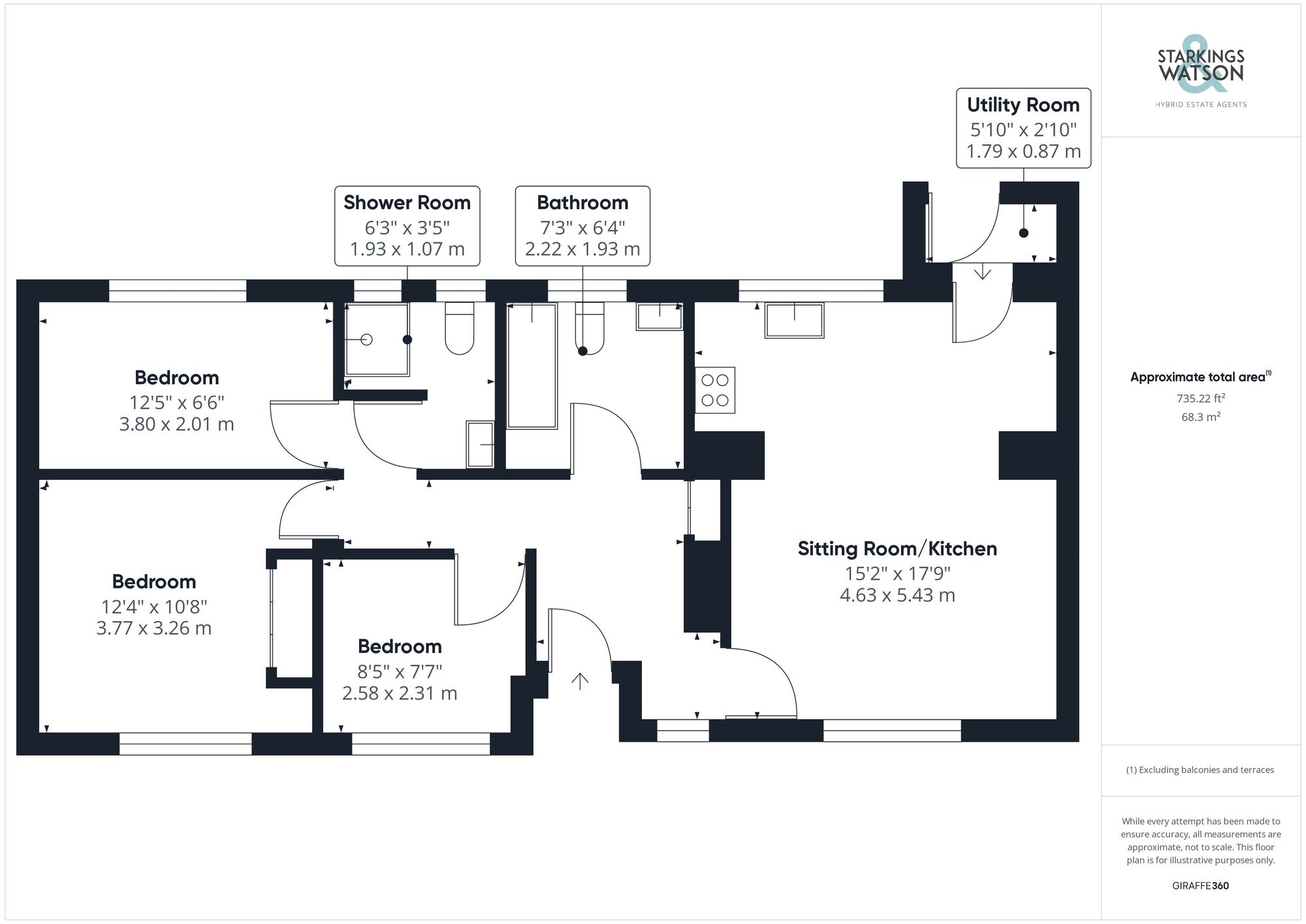Sold STC
The Street, Thurton, Norwich
In Excess of
£245,000
Freehold
FEATURES
- No Chain!
- Detached Bungalow
- Open Plan Living
- Village Setting with Pub Nearby
- Excellent Access to Norwich & Lowestoft
- Shower Room & Bathroom
- Three Bedrooms
- Gardens, Garage & Two Driveways
Call our Loddon office: 01508 820830
- Bungalow
- Bedrooms: 3
- Bathrooms: 2
- Reception Rooms: 1
Description
IN SUMMARY
NO CHAIN. OPEN PLAN LIVING, TWO DRIVEWAYS, gardens and GARAGE - all just off the A146. This DETACHED BUNGALOW occupies a LEAFY SETTING within a short walk to the VILLAGE PUB and PRIMARY SCHOOL. Having been WELL MAINTAINED in recent years, extensive works have been completed to the ROOF, electrics and heating systems. Presented in a COTTAGE STYLE, the accommodation comprises an entrance hall, THREE BEDROOMS, shower room and FAMILY BATHROOM. The main living space is the OPEN PLAN SITTING/KITCHEN/DINING ROOM which SEAMLESSLY BLENDS from one into another. The sitting area enjoys a uPVC double glazed window to front and the KITCHEN/DINING SPACE has SPACE FOR APPLIANCES and a dining table. The gardens are located to the...
IN SUMMARY
NO CHAIN. OPEN PLAN LIVING, TWO DRIVEWAYS, gardens and GARAGE - all just off the A146. This DETACHED BUNGALOW occupies a LEAFY SETTING within a short walk to the VILLAGE PUB and PRIMARY SCHOOL. Having been WELL MAINTAINED in recent years, extensive works have been completed to the ROOF, electrics and heating systems. Presented in a COTTAGE STYLE, the accommodation comprises an entrance hall, THREE BEDROOMS, shower room and FAMILY BATHROOM. The main living space is the OPEN PLAN SITTING/KITCHEN/DINING ROOM which SEAMLESSLY BLENDS from one into another. The sitting area enjoys a uPVC double glazed window to front and the KITCHEN/DINING SPACE has SPACE FOR APPLIANCES and a dining table. The gardens are located to the side and rear, and are laid to lawn, allowing for a low maintenance setup.
SETTING THE SCENE
The property is approached via a low level brick wall, with a hard standing footpath leading to the main property. There is adjacent parking and a shingle driveway that leads to the garage and gardens.
THE GRAND TOUR
Heading inside you start in the hall entrance, with wood flooring underfoot and a built-in storage cupboard to one side. Doors lead off to all rooms, starting with the open plan sitting/dining room and kitchen. With a window to front, stripped wood flooring runs underfoot, with ample space for soft furnishings. The kitchen is open plan with a range of wall and base level units, inset electric ceramic hob and built-in electric oven, and space for general white goods. A door to the rear opens to a utility/lobby where the oil fired central heating boiler is located. Back into the hall and following through the accommodation, the family bathroom is next, with a shower over the bath, tiled splash backs and heated towel rail., The shower room is adjacent - fully tiled and includes a heated towel rail. The three bedrooms all lead off the hall, with wood flooring under foot, and a built-in wardrobe to the main bedroom.
FIND US
Postcode : NR14 6AL
What3Words : ///committee.stocked.fake
VIRTUAL TOUR
View our virtual tour for a full 360 degree of the interior of the property.
THE GREAT OUTDOORS
The gardens wrap around to the side and rear, with a lawned garden with picket fenced boundary, raised patio and an area for flower bedding and plantings. There is a gate leading to the parking at the front and a gate to the rear access of the garage.
Key Information
Utility Supply
-
ElectricNational Grid
-
WaterDirect Main Waters
-
HeatingOil Only
- Broadband Ask agent
- Mobile Ask agent
-
SewerageStandard
Rights and Restrictions
-
Private rights of wayAsk agent
-
Public rights of wayAsk agent
-
Listed propertyAsk agent
-
RestrictionsAsk agent
Risks
-
Flooded in last 5 yearsAsk agent
-
Flood defensesAsk agent
-
Source of floodAsk agent
Other
-
ParkingAsk agent
-
Construction materialsAsk agent
-
Is a mining area?No
-
Has planning permission?No
Location
Floorplan
-

Click the floorplan to enlarge
Virtual Tour
Similar Properties
For Sale
St. Edmunds Road, Acle, Norwich
Guide Price £280,000
- 2
- 1
- 1