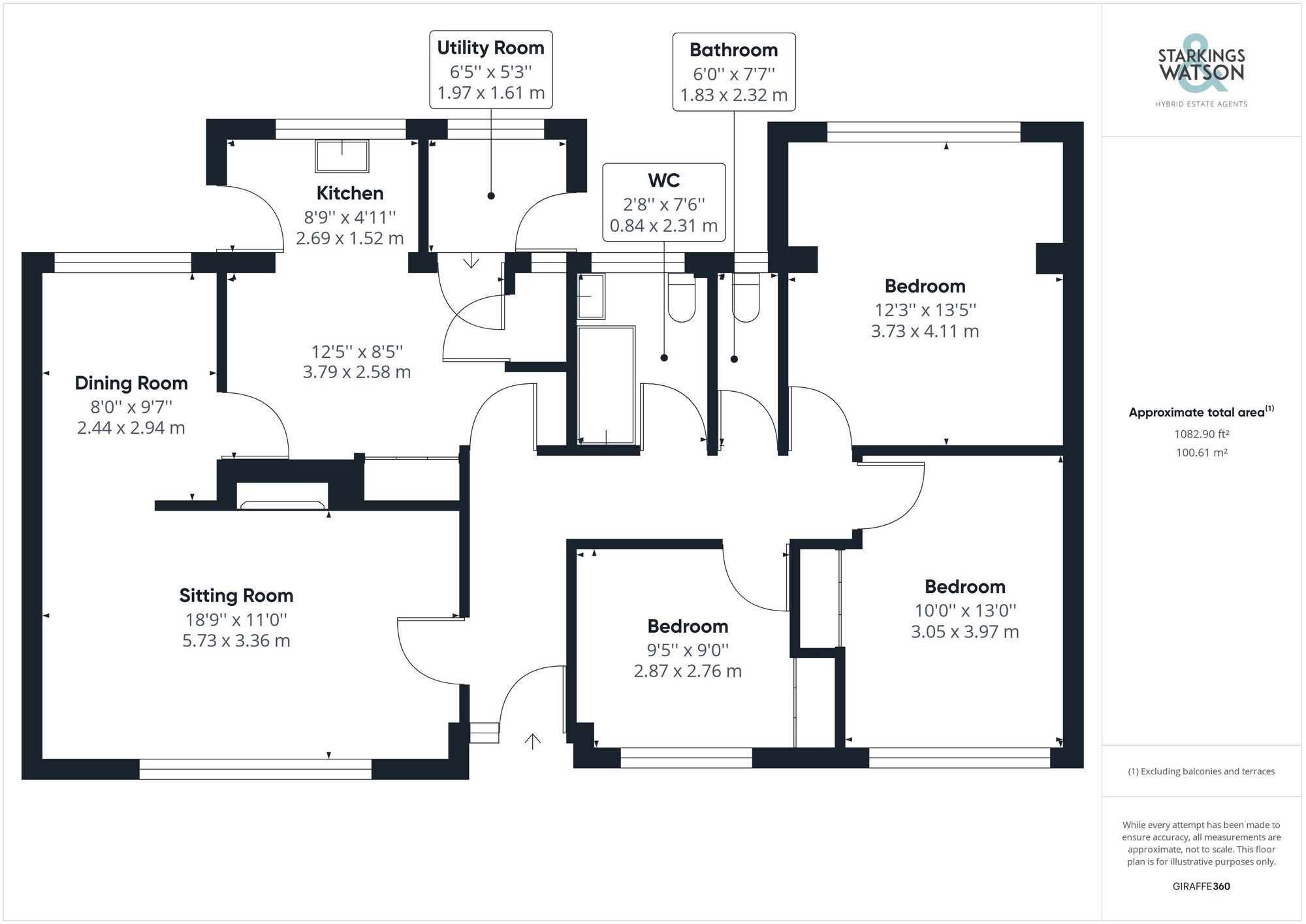Let Agreed
Toprow, Wreningham, Norwich
£1,250 pcm
Freehold
FEATURES
- No Chain!
- Detached Non-Estate Bungalow
- 18' Sitting Room
- Open Plan Dining Room
- Kitchen/Breakfast Room
- Three Bedrooms
- Family Bathroom & WC
- Private Lawned Gardens
Call our Lettings & Property Management Office office: 01603 336226
- Bungalow
- Bedrooms: 3
- Bathrooms: 1
- Reception Rooms: 2
Description
IN SUMMARY
This DETACHED BUNGALOW occupies a TUCKED AWAY and NON-ESTATE SETTING in the highly sought after village of Wreningham. With NON-OVERLOOKED GARDENS and parking to front, the property is ideal for someone seeking a quiet situation. Internally, the property offers over 1080 Sq. ft (stms) of accommodation, with an open plan SITTING/DINING ROOM, kitchen/breakfast room, utility/rear lobby, FAMILY BATHROOM, separate W.C and THREE BEDROOMS. Presented with a NEUTRAL DECOR, uPVC double glazing and oil fired CENTRAL HEATING is installed.
SETTING THE SCENE
Situated up a private track leading to three properties, a low maintenance shingled frontage offers off road parking, with timber sleepers enclosing the drive. Various planting can be found to front with pedestrian access to the side,...
IN SUMMARY
This DETACHED BUNGALOW occupies a TUCKED AWAY and NON-ESTATE SETTING in the highly sought after village of Wreningham. With NON-OVERLOOKED GARDENS and parking to front, the property is ideal for someone seeking a quiet situation. Internally, the property offers over 1080 Sq. ft (stms) of accommodation, with an open plan SITTING/DINING ROOM, kitchen/breakfast room, utility/rear lobby, FAMILY BATHROOM, separate W.C and THREE BEDROOMS. Presented with a NEUTRAL DECOR, uPVC double glazing and oil fired CENTRAL HEATING is installed.
SETTING THE SCENE
Situated up a private track leading to three properties, a low maintenance shingled frontage offers off road parking, with timber sleepers enclosing the drive. Various planting can be found to front with pedestrian access to the side, leading to the garden.
THE GRAND TOUR
Once inside, the L-shape hallway leads to all the main rooms, starting with the sitting room. With a large picture window to front offering great natural light, the room is carpeted, and features a brick built fireplace with a cast iron wood burner. An opening leads to the dining room, with carpet and a window to rear. For convenience, a door leads to the adjacent kitchen/breakfast room, finished with a range of storage cupboards, breakfast bar and white goods. Two built-in cupboards can be found, with a window facing to the rear, and the oil fired central heating boiler recessed away. A further door leads to the hall and rear utility/lobby. Back into the hall, three bedrooms lead off, all finished with fitted carpet, two with built-in wardrobes, and one which has been heavily extended. The family bathroom offers a shower over the bath, tiled splash backs and a W.C, with a separate W.C adjacent.
FIND US
Postcode : NR16 1AR
What3Words : ///clerics.recliner.educated
VIRTUAL TOUR
View our virtual tour for a full 360 degree of the interior of the property.
AGENTS NOTE
The property utilises a septic tank.
THE GREAT OUTDOORS
The rear garden is laid to lawn, with a variety of planting, enclosed with timber panelled fencing and mature hedging. Various planting can be found throughout the garden, with a gated access to side.
Key Information
Utility Supply
-
ElectricNational Grid
-
WaterDirect Main Waters
-
HeatingOil Only
- Broadband Ask agent
- Mobile Ask agent
-
SewerageSeptic Tank
Rights and Restrictions
-
Private rights of wayAsk agent
-
Public rights of wayAsk agent
-
Listed propertyAsk agent
-
RestrictionsAsk agent
Risks
-
Flooded in last 5 yearsAsk agent
-
Flood defensesAsk agent
-
Source of floodAsk agent
Other
-
ParkingAsk agent
-
Construction materialsAsk agent
-
Is a mining area?No
-
Has planning permission?No
Location
Floorplan
-

Click the floorplan to enlarge