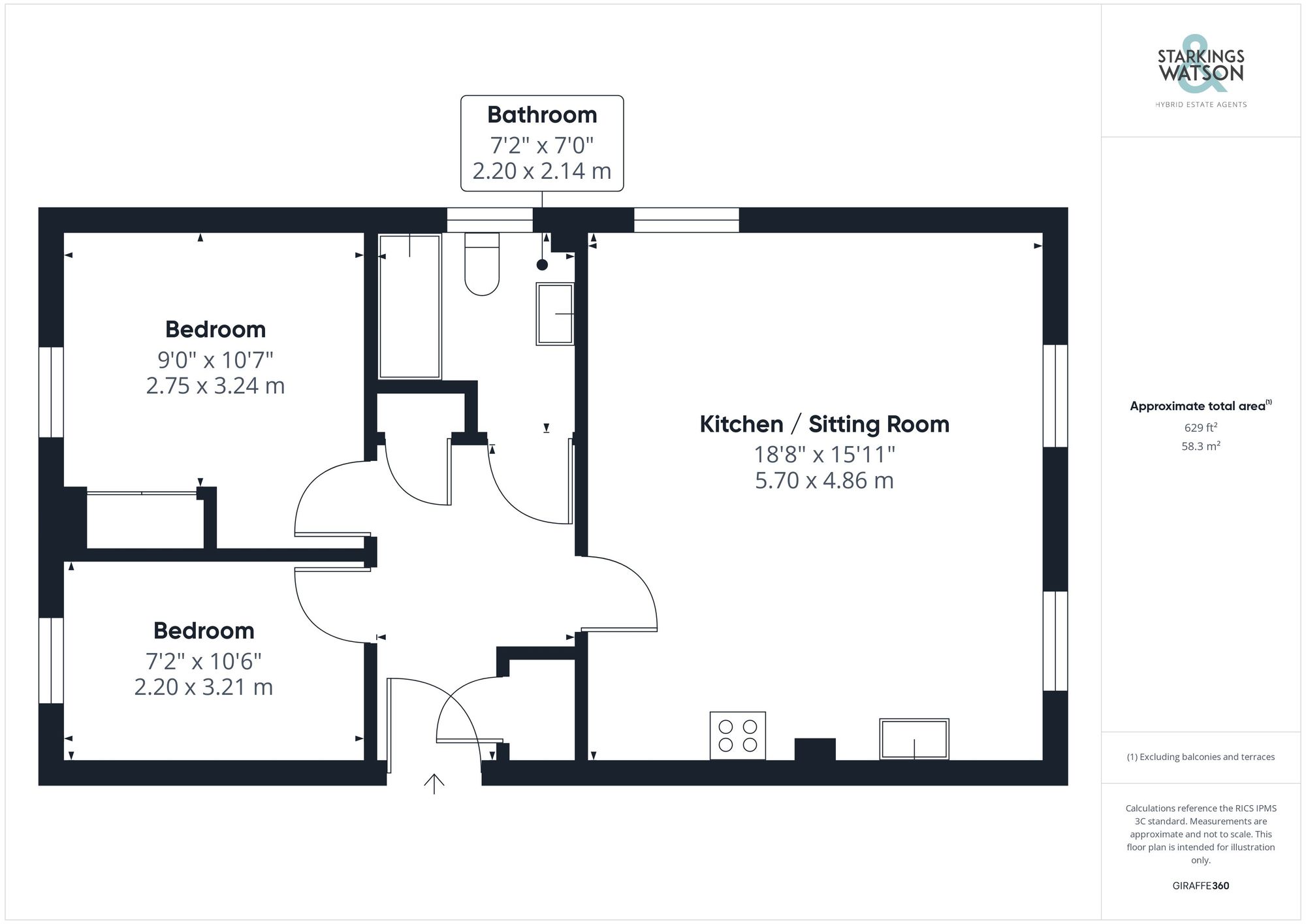For Sale
Vanguard Chase, Costessey, Norwich
Guide Price
£170,000
Leasehold
FEATURES
- Ground Floor Apartment with Single Storey Living
- Hopkins Built Home with Attractive Sash Windows
- Hall Entrance with Built-in Storage
- 18' Open Plan Living/Kitchen Space
- Two Bedrooms with Built-in Wardrobe to the Main Bedroom
- Family Bathroom with Mixer Shower Tap
- Allocated Parking
- Close to A47 & Local Amenities
Call our Costessey office: 01603 336446
- Ground Floor Flat
- Bedrooms: 2
- Bathrooms: 1
- Reception Rooms: 1
Description
IN SUMMARY
NO CHAIN. This ground floor APARTMENT exudes contemporary charm and ELEGANCE. This single-storey residence, situated within a Hopkins-built home showcasing attractive SASH WINDOWS, presents an inviting living environment and ALLOCATED PARKING for one vehicle. Upon entering, you are greeted by a welcoming HALL ENTRANCE adorned with practical BUILT-IN STORAGE facilities - an ideal space for tucking away every-day essentials. The property boasts an EXPANSIVE 18' OPEN PLAN LIVING/KITCHEN area, providing a versatile and airy setting for daily living, complete with WOOD FLOORING underfoot. The seamless flow between the living and kitchen spaces offers convenience and modernity, ideal for today's dynamic lifestyles. TWO BEDROOMS include the main bedroom with BUILT-IN WARDROBES. Completing the internal layout is a stylish...
IN SUMMARY
NO CHAIN. This ground floor APARTMENT exudes contemporary charm and ELEGANCE. This single-storey residence, situated within a Hopkins-built home showcasing attractive SASH WINDOWS, presents an inviting living environment and ALLOCATED PARKING for one vehicle. Upon entering, you are greeted by a welcoming HALL ENTRANCE adorned with practical BUILT-IN STORAGE facilities - an ideal space for tucking away every-day essentials. The property boasts an EXPANSIVE 18' OPEN PLAN LIVING/KITCHEN area, providing a versatile and airy setting for daily living, complete with WOOD FLOORING underfoot. The seamless flow between the living and kitchen spaces offers convenience and modernity, ideal for today's dynamic lifestyles. TWO BEDROOMS include the main bedroom with BUILT-IN WARDROBES. Completing the internal layout is a stylish FAMILY BATHROOM, boasting ATTRACTIVE TILING and a MIXER SHOWER TAP.
SETTING THE SCENE
With an attractive front facade, this well maintained block includes a leafy and green frontage with a footpath taking to the main entrance door. To the rear of the property, further lawned gardens can be found with allocated parking and a further access door. The well kept internal communal spaces include an intercom entry system with access leading to the main private hall entrance of the apartment.
THE GRAND TOUR
Once inside, engineered wood flooring runs underfoot with a built-in storage cupboard to one side, further built-in laundry cupboard opposite, and doors taking you to the bedroom and living accommodation. Fully open plan with three sash windows offering a light and bright feel, continued engineered wood flooring flows underfoot with ample space for soft furnishings and a dining table. The kitchen runs across one end of the room with a range of wall and base level units including attractive tiled splash-backs and integrated cooking appliances, including inset gas hob and built-in electric double, with tiled splash-backs and an extractor fan. Space is provided for a fridge freezer, dishwasher and washing machine, with a cupboard housing the wall mounted gas fired central heating boiler. The two bedrooms are both finished with fitted carpet and double glazing, with the main bedroom including a built-in wardrobe to one corner. Completing the property is the family bathroom, with a white three piece suite including half tiled walls and a mixer shower tap over the bath with tiled effect flooring underfoot.
FIND US
Postcode : NR5 0UH
What3Words : ///reputable.denote.initiates
VIRTUAL TOUR
View our virtual tour for a full 360 degree of the interior of the property.
AGENTS NOTE
The property is offered with the remainder of a 112 year lease. Ground rent is charged at £115 PA. The current service charges have been £1229.87 PA and £247.5 - this includes the upkeep of the building, communal green spaces on the development and buildings insurance.
THE GREAT OUTDOORS
Well maintained lawned gardens can be found to the rear, with allocated parking provided for one vehicle.
Key Information
Utility Supply
-
ElectricNational Grid
-
WaterDirect Main Waters
-
HeatingGas Central
- Broadband Ask agent
- Mobile Ask agent
-
SewerageStandard
Rights and Restrictions
-
Private rights of wayAsk agent
-
Public rights of wayAsk agent
-
Listed propertyAsk agent
-
RestrictionsAsk agent
Risks
-
Flooded in last 5 yearsAsk agent
-
Flood defensesAsk agent
-
Source of floodAsk agent
Other
-
ParkingAsk agent
-
Construction materialsAsk agent
-
Is a mining area?No
-
Has planning permission?No
Location
Floorplan
-

Click the floorplan to enlarge
Virtual Tour
Similar Properties
Sold STC
Sweet Briar Road, Long Stratton, Norwich
In Excess of £195,000
- 2
- 1
- 1