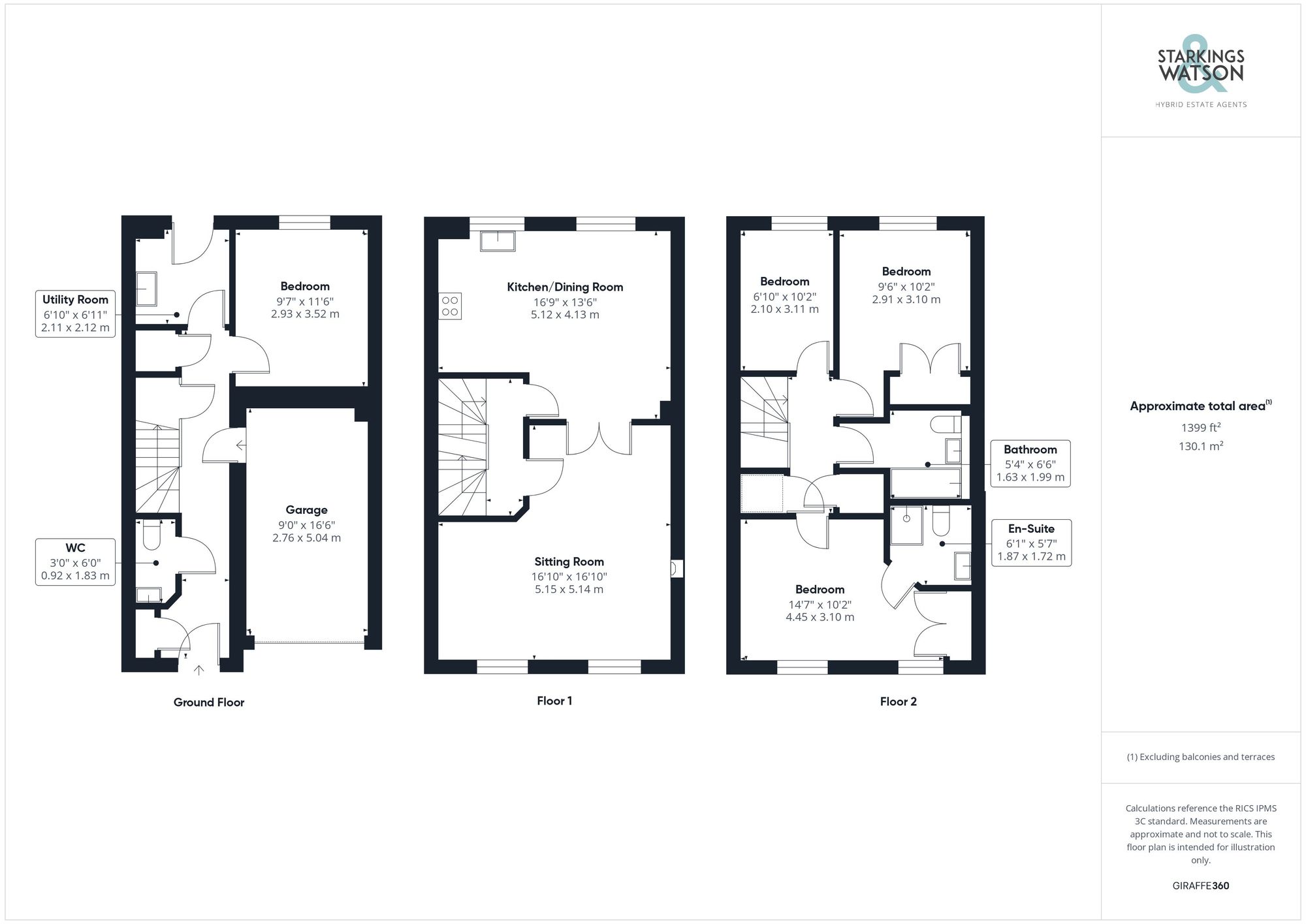For Sale
Vanguard Chase, Costessey, Norwich
Guide Price
£300,000
Freehold
FEATURES
- No Chain!
- Mid-Terrace Townhouse
- Positioned on the Fringes of the Development
- 16' Sitting Room
- 16' Open Kitchen & Dining Room
- Four Bedrooms
- Private & Enclosed Rear Garden
- Driveway Parking & Integral Garage
Call our Costessey office: 01603 336446
- House
- Bedrooms: 4
- Bathrooms: 2
- Reception Rooms: 2
Description
IN SUMMARY
NO CHAIN! Prominently positioned on the FRINGES OF THE DEVELOPMENT enjoying FIELD VIEWS, this immaculately presented MID-TERRACE TOWNHOUSE offers a SPACIOUS and VERSATILE LAYOUT, with a BRAND NEW BOILER fitted August 2025 for added PEACE OF MIND. The property comprises a HALLWAY ENTRANCE with generous INTEGRAL STORAGE and a convenient two-piece W.C, leading to a UTILITY ROOM and the first DOUBLE BEDROOM. The first floor boasts a free flowing layout including the 16’ open plan KITCHEN including INTEGRATED APPLIANCES and DINING ROOM whilst double doors lead into the spacious 16’ SITTING ROOM. Stairs rise to the second floor where doors open to THREE BEDROOMS. The MAIN BEDROOM boasts a three-piece ENSUITE SHOWER ROOM, whilst the remaining bedrooms...
IN SUMMARY
NO CHAIN! Prominently positioned on the FRINGES OF THE DEVELOPMENT enjoying FIELD VIEWS, this immaculately presented MID-TERRACE TOWNHOUSE offers a SPACIOUS and VERSATILE LAYOUT, with a BRAND NEW BOILER fitted August 2025 for added PEACE OF MIND. The property comprises a HALLWAY ENTRANCE with generous INTEGRAL STORAGE and a convenient two-piece W.C, leading to a UTILITY ROOM and the first DOUBLE BEDROOM. The first floor boasts a free flowing layout including the 16’ open plan KITCHEN including INTEGRATED APPLIANCES and DINING ROOM whilst double doors lead into the spacious 16’ SITTING ROOM. Stairs rise to the second floor where doors open to THREE BEDROOMS. The MAIN BEDROOM boasts a three-piece ENSUITE SHOWER ROOM, whilst the remaining bedrooms are serviced by a centrally located FAMILY BATHROOM, including a SHOWER OVER the bath. Stepping outside, practicality is key with DRIVEWAY PARKING to the front and an INTEGRAL GARAGE. The REAR GARDEN offers a peaceful sanctuary, PRIVATE and FULLY ENCLOSED.
SETTING THE SCENE
The property can be found set back from the road with a generous driveway leading up to the garage and a flagstone pathway leading up to the main entrance at the front of the property.
THE GRAND TOUR
Stepping inside, the welcoming hallway entrance offers hard flooring underfoot for ease of maintenance with two large integrated storage cupboards on the left hand side and a conveniently located two piece W.C. Another doorway opens to the integral garage and stairs rise to the first floor with further storage space beneath. At the end of the hallway, the utility room offers space for white goods and a stainless steel sink with a further door leading out to the garden. The first double bedroom enjoys a rear facing effect with continued hard flooring and ample room for storage furniture.
Heading upstairs to the heart of the home, the 16’ open plan kitchen dining room is flooded with natural light from twin uPVC double glazed windows. Tiled flooring runs underfoot whilst the kitchen itself includes a range of wall and base storage cupboards with ample worktop space for food preparation and under counter space for further white goods. Integrated cooking appliances also feature including an oven, four burner gas hob and extractor above. Ample space is available for formal dining and double doors flow freely into the 16’ sitting room, enjoying a front facing aspect with separate access back to the hallway. The room is centred around an electric feature fireplace and allows for a range of soft furnishing layouts.
Ascending the stairs to the carpeted second floor landing, doors open to three bedrooms. The main bedroom enjoys plenty of natural light with characterful twin sash windows and generous integrated storage, additionally benefitting from a three-piece ensuite including a glass enclosed shower cubicle. The second double bedroom enjoys rolling field views and double integrated storage, the fourth bedroom can be found adjacent. Completing the accommodation, the three piece family bathroom includes a shower over the bath with a folding glass splashback and a primarily tiled surround.
FIND US
Postcode : NR5 0UG
What3Words : ///mainly.diets.range
VIRTUAL TOUR
View our virtual tour for a full 360 degree of the interior of the property.
THE GREAT OUTDOORS
Stepping outside, the rear garden is private and fully enclosed with timber panel fencing. A wooden latch and brace gate leads out to the rear pathway. The garden itself initially offers a flagstone patio perfect for outdoor seating to enjoy the summer months. The remainder of the garden is primarily laid to lawn with the borders offering a range of shrubs and established plantings.
Key Information
Utility Supply
-
ElectricNational Grid
-
WaterDirect Main Waters
-
HeatingGas Central
- Broadband Ask agent
- Mobile good
-
SewerageStandard
Rights and Restrictions
-
Private rights of wayAsk agent
-
Public rights of wayAsk agent
-
Listed propertyAsk agent
-
RestrictionsAsk agent
Risks
-
Flooded in last 5 yearsAsk agent
-
Flood defensesAsk agent
-
Source of floodAsk agent
Other
-
ParkingAsk agent
-
Construction materialsAsk agent
-
Is a mining area?No
-
Has planning permission?No
Location
Floorplan
-

Click the floorplan to enlarge
Virtual Tour
Similar Properties
For Sale
Mill Green, Stoke Holy Cross, Norwich
Guide Price £340,000
- 4
- 1
- 2