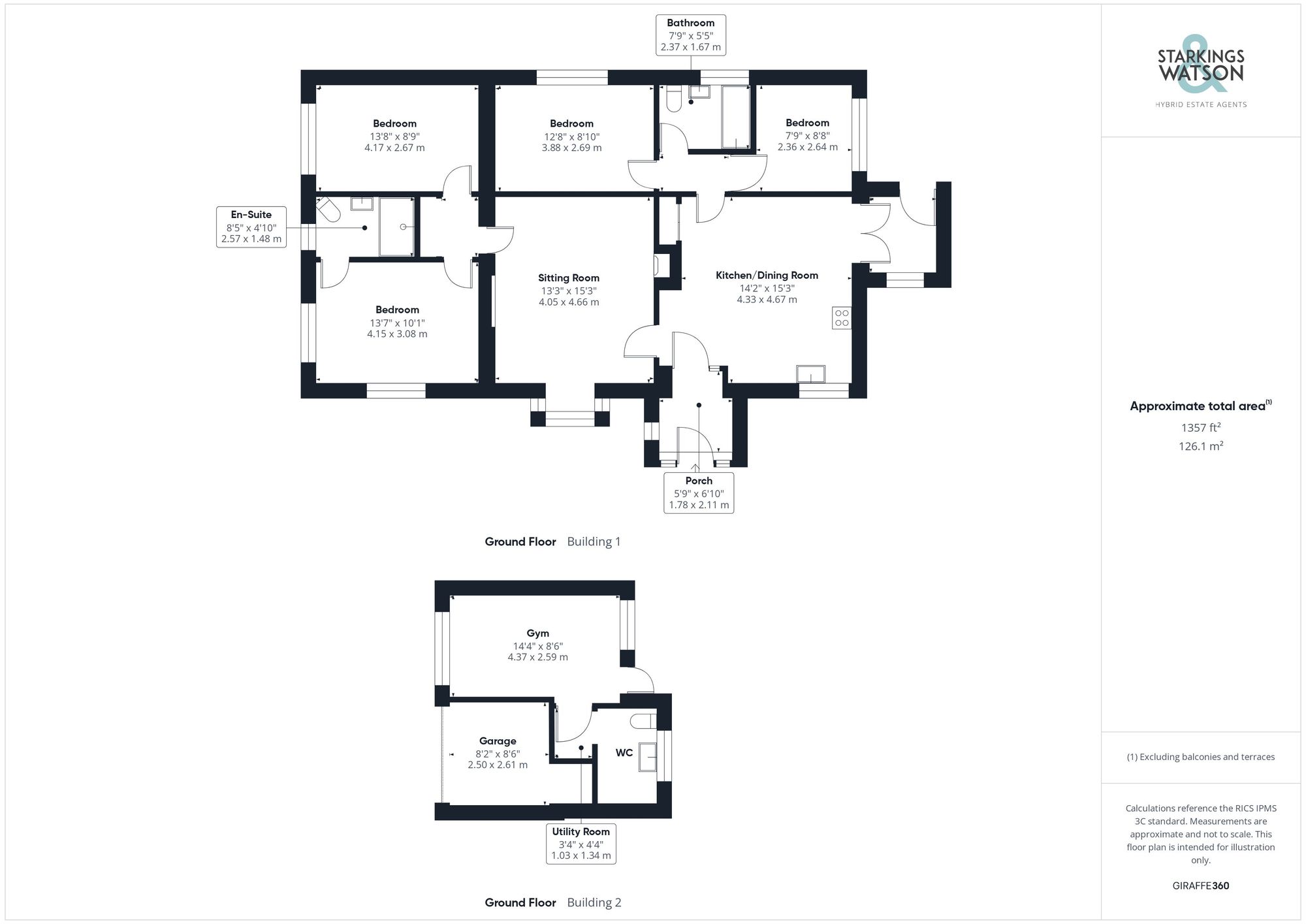For Sale
Waveney Heights, Brockdish, Diss
Guide Price
£425,000
Freehold
FEATURES
- Detached Bungalow
- Fully Renovated & Tastefully Presented
- Over 1350 SQFT Internally (stms)
- High Spec Kitchen/Diner & Separate Utility Porch
- Stylish Main Sitting Room
- Four Ample Bedrooms & Two Bathrooms
- External Gym/Office Space With W/C
- Private Landscaped Rear Gardens, Garage & Driveway
- Sought After Village Location
- Elevated Position Within The Cul-De-Sac
Call our Diss office: 01379 450950
- Bungalow
- Bedrooms: 4
- Bathrooms: 2
- Reception Rooms: 2
Description
IN SUMMARY
Located within a SOUGHT AFTER WAVENEY VALLEY VILLAGE location, this stunning DETACHED BUNGALOW seamlessly blends classic elegance with modern sophistication having been fully renovated by the current owners. This residence boasts over 1350 sqft internally (stms) that has been fully renovated to create a harmonious living space. Step inside to discover a HIGH SPEC KITCHEN/DINER with GRANITE WORKTOPS, complemented by a separate utility porch for added convenience. The stylish main sitting room offers a cosy retreat with BAY WINDOW and a FIREPLACE with WOODBURNER, while FOUR AMPLE BEDROOMS and TWO BATHROOMS ensure ample space for the entire household. Additionally, an external gym/office space with a WC provides flexibility for various needs whether that be for home working...
IN SUMMARY
Located within a SOUGHT AFTER WAVENEY VALLEY VILLAGE location, this stunning DETACHED BUNGALOW seamlessly blends classic elegance with modern sophistication having been fully renovated by the current owners. This residence boasts over 1350 sqft internally (stms) that has been fully renovated to create a harmonious living space. Step inside to discover a HIGH SPEC KITCHEN/DINER with GRANITE WORKTOPS, complemented by a separate utility porch for added convenience. The stylish main sitting room offers a cosy retreat with BAY WINDOW and a FIREPLACE with WOODBURNER, while FOUR AMPLE BEDROOMS and TWO BATHROOMS ensure ample space for the entire household. Additionally, an external gym/office space with a WC provides flexibility for various needs whether that be for home working or storage. The private landscaped rear gardens, along with a GARAGE and DRIVEWAY, offer the perfect backdrop for outdoor relaxation. Enjoy an elevated position within the CUL-DE-SAC, providing both tranquillity and convenience.
SETTING THE SCENE
Approached via the cul-de-sac the bungalow enjoys an elevated position with steps leading from the front to the main entrance door. To the rear of the bungalow there is an off road driveway providing parking for multiple vehicles leading to the garage beyond.
THE GRAND TOUR
Entering the bungalow via the main entrance door to the front there is an entrance porch with space for coats and shoes as well as the wall mounted gas boiler. This in turn leads into the open plan kitchen/diner. The kitchen is fitted to a high specification with a range of base level and full height units with granite worktops over. There is space for a large double fridge/freezer, space for a double range oven and integrated dishwasher. You will find built in cupboards as well as space for the dining table and a door leading into the side porch which offers extra space for storage, coats and shoes as well as a door into the garden. To the left of the kitchen there is a comfortable main sitting room with a bay window to the front as well as brick built fireplace housing a wood burner. This in turn leads to the main bedroom and guest bedroom beyond. The main bedroom benefits from a dual aspect to front and side as well as en-suite shower room with a double shower. Heading in the other direction off the kitchen there is an inner hallway leading to two further bedrooms and a bathroom. Both bedrooms are suitable for a double bed and the main bathroom has been tastefully updated and is fully tiled with a shaped bath and shower over alongside w/c and hand wash basin. Externally to the rear of the garage you will find further useful space with flexible usage. The main space is currently used as a gym but would be suitable for an office or studio. There is a utility space also with the benefit of a w/c also.
FIND US
Postcode : IP21 4LD
What3Words : ///hence.weaved.plans
VIRTUAL TOUR
View our virtual tour for a full 360 degree of the interior of the property.
THE GREAT OUTDOORS
The private fully landscaped rear garden offer excellent space for entertaining and enjoyment with a large paved patio area and pathway leading from the back of the house providing multiple spots for a table and chairs. There are various areas of lawn as well as shingled areas and raised planting beds. The best feature is a raised terrace partially covered with pergola providing an excellent entertaining spot. There is then access to the garage and studio from the garden as well as gated access to the driveway also.
Key Information
Utility Supply
-
ElectricNational Grid
-
WaterDirect Main Waters
-
HeatingGas Central
- Broadband Ask agent
- Mobile good
-
SewerageStandard
Rights and Restrictions
-
Private rights of wayAsk agent
-
Public rights of wayAsk agent
-
Listed propertyAsk agent
-
RestrictionsAsk agent
Risks
-
Flooded in last 5 yearsAsk agent
-
Flood defensesAsk agent
-
Source of floodAsk agent
Other
-
ParkingAsk agent
-
Construction materialsAsk agent
-
Is a mining area?No
-
Has planning permission?Yes
Location
Floorplan
-

Click the floorplan to enlarge
Virtual Tour
Similar Properties
For Sale
The Street, Rickinghall, Diss
In Excess of £475,000
- 4
- 1
- 3
For Sale
Cratfield Road, Fressingfield, Diss
Guide Price £475,000
- 3
- 2
- 2