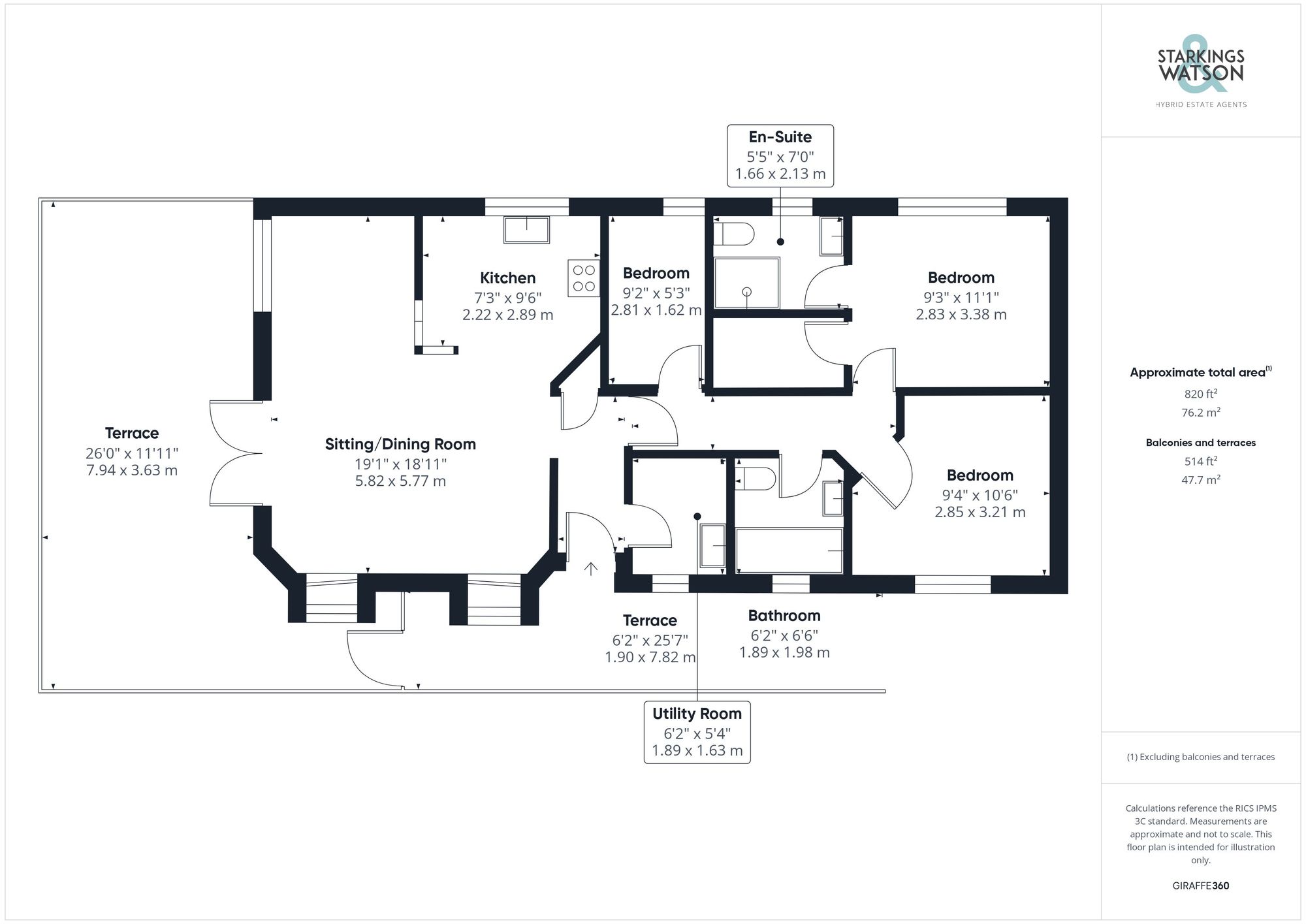For Sale
Waveney River Centre, Staithe Road, Burgh S.t Peter
Guide Price
£185,000
Leasehold
FEATURES
- No Chain!
- Detached Lodge
- Prime Position Overlooking The Marshland
- Open Plan Main Reception Room & Kitchen
- Three Bedrooms & Two Bathrooms
- Separate Utility Room
- Wrap Around Terrace With Stunning Views
- 12 Months Occupancy On Holiday Home Basis
Call our Bungay office: 01986 490590
- Lodge
- Bedrooms: 3
- Bathrooms: 2
- Reception Rooms: 1
Description
IN SUMMARY
This HIGH SPECIFICATION DETACHED HOLIDAY LODGE in FRONT LINE POSITION overlooking the stunning WAVENEY VALLEY and MARSHES beyond offers 12 month occupancy as a second home or holiday rental. This lodge in particular is privately owned and has been used as a second home. Surrounded by some of the Broads' most stunning scenery, the site has been recently acquired by Tingdene Lifestyle, with Waveney River Centre offering an INDOOR HEATED SWIMMING POOL, shop, launderette, play areas and a family friendly pub - The Waveney Inn. The accommodation internally comprises a LARGE OPEN PLAN MAIN RECEPTION SPACE and MODERN KITCHEN with breakfast bar as well as a very useful separate UTILITY ROOM. This in turn opens onto the...
IN SUMMARY
This HIGH SPECIFICATION DETACHED HOLIDAY LODGE in FRONT LINE POSITION overlooking the stunning WAVENEY VALLEY and MARSHES beyond offers 12 month occupancy as a second home or holiday rental. This lodge in particular is privately owned and has been used as a second home. Surrounded by some of the Broads' most stunning scenery, the site has been recently acquired by Tingdene Lifestyle, with Waveney River Centre offering an INDOOR HEATED SWIMMING POOL, shop, launderette, play areas and a family friendly pub - The Waveney Inn. The accommodation internally comprises a LARGE OPEN PLAN MAIN RECEPTION SPACE and MODERN KITCHEN with breakfast bar as well as a very useful separate UTILITY ROOM. This in turn opens onto the terrace to the front with amazing views beyond over the marshes. There are then THREE AMPLE BEDROOMS with wardrobes/dressing area, family bathroom and EN SUITE completing the accommodation.
SETTING THE SCENE
To the side there are parking spaces for two cars with a decked walkway leading round the side and the front of the chalet giving access to the main entrance door to the side.
THE GRAND TOUR
Entering via the main entrance door to the side there is a lobby entrance with a storage cupboard and access to the utility to the right which offers space for white goods and a second sink. The open plan reception space is filled with light and vaulted ceilings as well as doors onto the front facing terrace and multiple windows to sides and front. There is an electric wall mounted fire as well as plenty of space for a dining table. The kitchen is open plan to the reception with a range of fitted wall and base level units and rolled edge worktops over. There are integrated appliances including an electric oven and gas hob, dishwasher and fridge and freezer. The inner hallway leads to the three ample bedrooms and two bathrooms. The family bathroom offers a bath with shower over as well as w/c and hand wash basin. The main bedroom features a walk in wardrobe as well as en-suite shower room with double shower, w/c and hand wash basin.
FIND US
Postcode : NR34 0DE
What3Words : ///haystack.newspaper.tarnished
VIRTUAL TOUR
View our virtual tour for a full 360 degree of the interior of the property.
AGENTS NOTE
The property is offered on a Holiday Home use only and cannot be an owners main residence but is available to be used a full 12 months of the year. The site is owned by the Waveney River Centre. Associated costs are as follows:
Council Tax / Service Charge (estimated): £982.73 + VAT = £1,179.28
Tenure: Leisure Licence (lease)
Years Remaining: 125-year lease (commenced 01/01/2022)
Ground Rent / Site Fee: £4,974.86 + VAT = £5,968.84
Charge Period: per year
Utilities used and charged as per quarter provided by the site itself.
THE GREAT OUTDOORS
Accessed via French doors in the sitting room onto a stunning decked terrace with metal railings enclosing. The terrace offers amazing far reaching views across the marshland and Waveney Valley. The enclosed decked space is the perfect place for a table and chairs creating an idyllic outside entertaining space.
Key Information
Utility Supply
-
ElectricNational Grid
-
WaterDirect Main Waters
-
HeatingGas Central
- Broadband Ask agent
- Mobile Ask agent
-
SewerageStandard
Rights and Restrictions
-
Private rights of wayAsk agent
-
Public rights of wayAsk agent
-
Listed propertyAsk agent
-
RestrictionsAsk agent
Risks
-
Flooded in last 5 yearsAsk agent
-
Flood defensesAsk agent
-
Source of floodAsk agent
Other
-
ParkingAsk agent
-
Construction materialsAsk agent
-
Is a mining area?No
-
Has planning permission?No
Location
Floorplan
-

Click the floorplan to enlarge
Virtual Tour
Similar Properties
For Sale
Staithe Road, Burgh St. Peter, Beccles
Guide Price £195,000
- 3
- 2
- 1
For Sale
Great Common Road, Ilketshall St. Andrew, NR34
Offers in Region of £189,950
- 2
- 1
- 2
For Sale
Staithe Road, Burgh St. Peter, Beccles
Offers Over £180,000
- 3
- 2
- 1