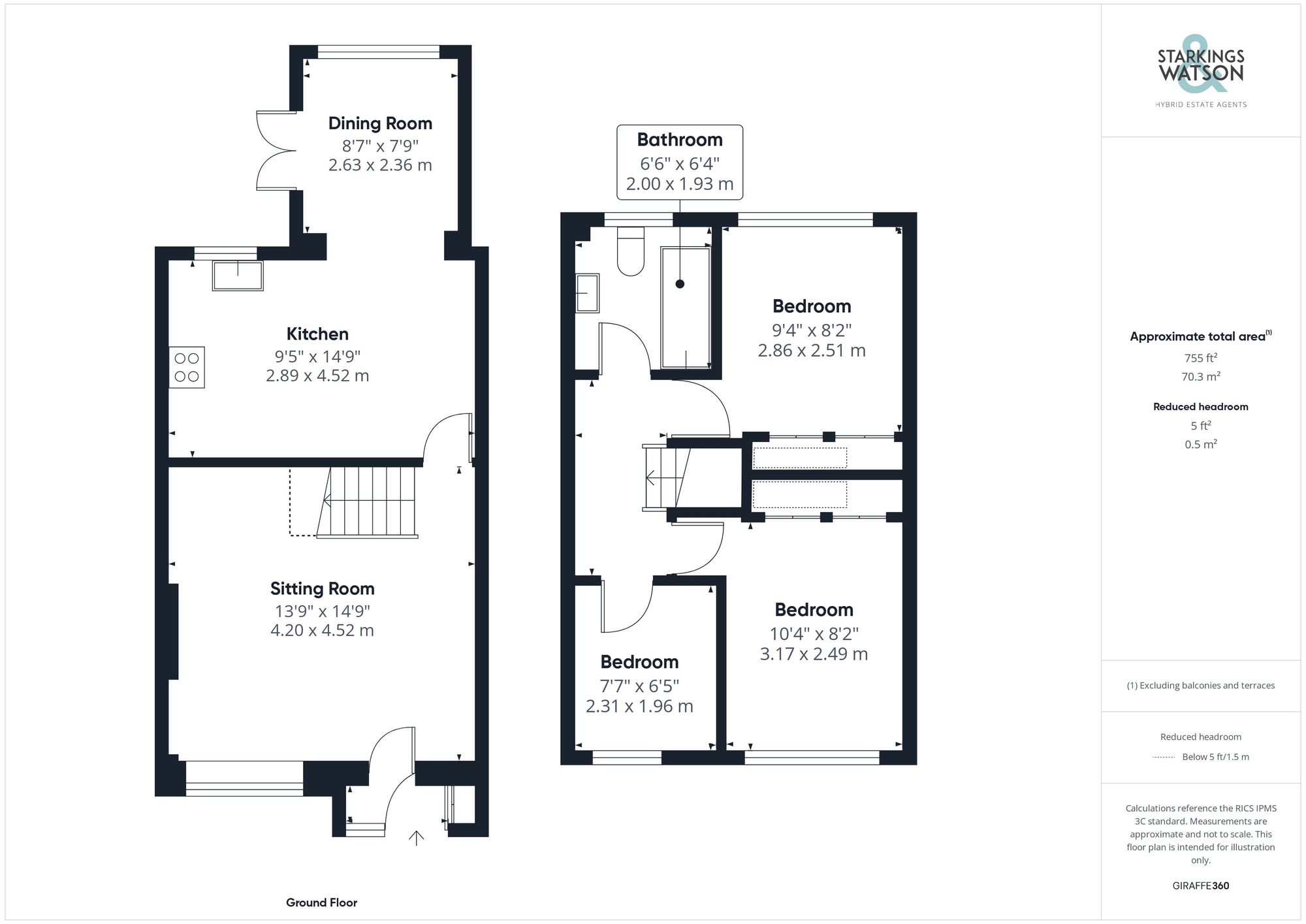Sold STC
Weston Court, Old Catton, Norwich
Guide Price
£245,000
Freehold
FEATURES
- No Chain!
- Extended Semi-Detached Home
- Updated & Modernised Interior with New Flooring
- Porch Entrance with Storage
- 14' Sitting Room
- 14' Kitchen with Extensive Cupboard Space & Open Plan Dining
- Three Bedrooms
- Enclosed Gardens, Brickweave Drive & En Bloc Garage
Call our Costessey office: 01603 336446
- House
- Bedrooms: 3
- Bathrooms: 1
- Reception Rooms: 2
Description
IN SUMMARY
NO CHAIN. Discover this EXTENDED semi-detached HOME with a modern twist, boasting an IMMACULATE INTERIOR that's ready for you to move straight in. With OFF ROAD PARKING and an EN BLOC GARAGE, once inside you are greeted by a porch entrance with STORAGE, leading into the updated space with FRESH FLOORING, gas fired central heating, and uPVC double glazed windows. Bask in the NATURAL LIGHT of the 14' SITTING ROOM or embrace your inner chef in the 14' KITCHEN - featuring extensive cupboard space and open plan dining, perfect for hosting family gatherings. THREE BEDROOMS lead off the landing, completed by enclosed gardens which include areas of GRASS, PAVING and DECKING - along with a useful storage...
IN SUMMARY
NO CHAIN. Discover this EXTENDED semi-detached HOME with a modern twist, boasting an IMMACULATE INTERIOR that's ready for you to move straight in. With OFF ROAD PARKING and an EN BLOC GARAGE, once inside you are greeted by a porch entrance with STORAGE, leading into the updated space with FRESH FLOORING, gas fired central heating, and uPVC double glazed windows. Bask in the NATURAL LIGHT of the 14' SITTING ROOM or embrace your inner chef in the 14' KITCHEN - featuring extensive cupboard space and open plan dining, perfect for hosting family gatherings. THREE BEDROOMS lead off the landing, completed by enclosed gardens which include areas of GRASS, PAVING and DECKING - along with a useful storage shed.
SETTING THE SCENE
Tucked away in a cul-de-sac setting, the property is approached via a brick weave driveway providing off road parking, with access to the main property and gated rear garden.
THE GRAND TOUR
Stepping inside, a welcoming hall entrance greets you with fitted carpet underfoot and a useful built-in storage cupboard with a door taking you to the formal sitting room - with a front facing window offering a light and bright aspect. Newly fitted carpet can be found underfoot with stairs rising to the first floor landing with useful storage space below and recessed spotlighting above. Heading through the property, the open plan kitchen/dining room can be found with the kitchen enjoying a large floor space and a U-shaped arrangement of wall and base level units. Integrated cooking appliances include an inset gas hob and built-in electric oven with tiled splash-backs and extractor found above, with matching up-stands running around the work surface. Space is provided for a washing machine with a dishwasher, fridge and freezer integrated, whilst tiled flooring runs underfoot. An opening takes you to the dining room complete with wood effect flooring, rear facing window and French doors which open up to the garden patio.
Heading upstairs, the carpeted landing has been newly decorated and leads to all three bedrooms. The main bedroom enjoys fitted carpet underfoot with twin built in double wardrobes, with the second bedroom finished in a similar design and also includes twin built-in double wardrobes. The third bedroom is a comfortable single or ideal home office study space with fitted carpet underfoot and uPVC double glazing. Completing the inside, the family bathroom offers a white three piece suite with a wall mounted hand wash basin with storage drawer under, along with a panelled bath including a thermostatically controlled shower and glazed shower screen. Tiled splashbacks and wood effect flooring are installed, along with a heated towel rail.
FIND US
Postcode : NR6 7EX
What3Words : ///glee.hardly.digs
VIRTUAL TOUR
View our virtual tour for a full 360 degree of the interior of the property.
THE GREAT OUTDOORS
Fully enclosed with timber panel fencing, the rear garden is mainly laid to lawn and including an area of patio seating, with timber decking. Outside lighting and a power point can be found, with a useful timber shed offering storage and gated side access to the front. At the end of the cul-de-sac an en-bloc garage can be found with an up and over to front.
Key Information
Utility Supply
-
ElectricNational Grid
-
WaterDirect Main Waters
-
HeatingGas Central
- Broadband Ask agent
- Mobile Ask agent
-
SewerageStandard
Rights and Restrictions
-
Private rights of wayAsk agent
-
Public rights of wayAsk agent
-
Listed propertyAsk agent
-
RestrictionsAsk agent
Risks
-
Flooded in last 5 yearsAsk agent
-
Flood defensesAsk agent
-
Source of floodAsk agent
Other
-
ParkingAsk agent
-
Construction materialsAsk agent
-
Is a mining area?No
-
Has planning permission?No
Location
Floorplan
-

Click the floorplan to enlarge
Virtual Tour
Similar Properties
For Sale
St. Edmunds Road, Acle, Norwich
Guide Price £280,000
- 2
- 1
- 1