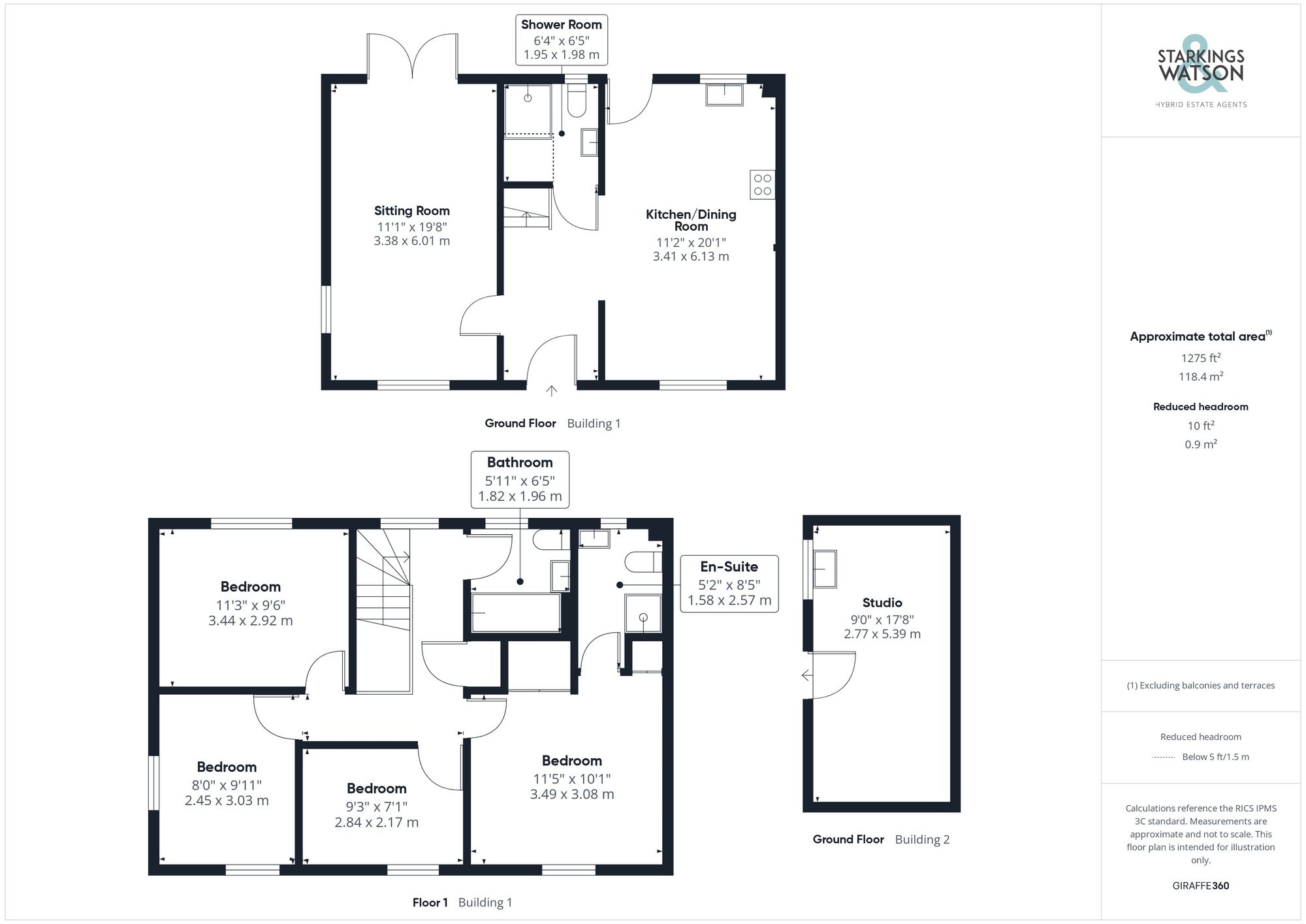For Sale
Woodcock Hill, Queens Hills, Norwich
Guide Price
£340,000
Freehold
FEATURES
- Detached Family Home
- 19' Triple Aspect Sitting Room with French Doors
- 20' Open Plan Kitchen & Dining Room
- Four Bedrooms
- Main Bedroom with Ensuite Shower Room
- Family Bathroom & Ground Floor Shower Room
- South Facing Private & Enclosed Garden
- Driveway Parking & Converted Garage to Living Space
Call our Costessey office: 01603 336446
- House
- Bedrooms: 4
- Bathrooms: 3
- Reception Rooms: 2
Description
IN SUMMARY
Set within a QUIET CUL-DE-SAC setting, this DETACHED HOUSE offers a VERSATILE and SPACIOUS LAYOUT, ideal for a growing family. Step into the GRAND HALLWAY ENTRANCE, with stairs rising and a convenient three-piece SHOWER ROOM. Leading to the impressive 19' TRIPLE ASPECT SITTING ROOM adorned with FRENCH DOORS that flood the space with natural light. The 20' OPEN PLAN KITCHEN & DINING ROOM can be found across the hall, providing a perfect setting for family gatherings. Heading upstairs, the property boasts FOUR BEDROOMS, including a well proportioned MAIN BEDROOM complete with an ENSUITE SHOWER ROOM. The remaining three bedrooms are serviced by a modernised FAMILY BATHROOM with a large corner bath. Outside, the SOUTH FACING PRIVATE &...
IN SUMMARY
Set within a QUIET CUL-DE-SAC setting, this DETACHED HOUSE offers a VERSATILE and SPACIOUS LAYOUT, ideal for a growing family. Step into the GRAND HALLWAY ENTRANCE, with stairs rising and a convenient three-piece SHOWER ROOM. Leading to the impressive 19' TRIPLE ASPECT SITTING ROOM adorned with FRENCH DOORS that flood the space with natural light. The 20' OPEN PLAN KITCHEN & DINING ROOM can be found across the hall, providing a perfect setting for family gatherings. Heading upstairs, the property boasts FOUR BEDROOMS, including a well proportioned MAIN BEDROOM complete with an ENSUITE SHOWER ROOM. The remaining three bedrooms are serviced by a modernised FAMILY BATHROOM with a large corner bath. Outside, the SOUTH FACING PRIVATE & ENCLOSED GARDEN offers a serene retreat, perfect for relaxing or entertaining. With DRIVEWAY PARKING and a GARAGE which the current vendor has converted into living space. This property perfectly blends comfort and functionality for the modern family.
SETTING THE SCENE
The property can be found set back from the road with a hedge enclosed border for privacy, opening to a spacious paved driveway leading up to the garage with further parking available to the front of the property and a pathway leading up to the main entrance under an open porch.
THE GRAND TOUR
Stepping inside, you are greeted by the spacious entrance hallway offering space for outdoor wear including coats and shoes with hard flooring underfoot for ease of maintenance. Stairs rise to the first floor whilst a convenient shower room can be found beneath including an open wet room style shower. To the left, the 19’ sitting room can be found enjoying an impressive triple aspect from uPVC double glazed windows flooding the space with natural light. The room allows for a range of soft furnishing layouts with French doors at the end of the space opening to the garden. Across the hall, the open archway leads to the 19’ sitting and dining room enjoying a dual aspect and further hard flooring underfoot. The kitchen itself offers a range of wall and base storage cupboards with space for a ‘range’ style cooker with an extractor above and under counter space available for white goods including a dishwasher and washing machine. Ample room can be found for formal dining and further storage furniture with a French door leading out to the garden.
Ascending the stairs to the galleried first floor landing, loft access can be found above with an integrated airing cupboard to the left, whilst doors open to four bedrooms. The main bedroom can be found at the end of the hall to the left, offering substantial built in wardrobes, space for a large double bed and fitted carpeted flooring underfoot. Additionally benefitting from a three piece en-suite shower room with a glass enclosed shower cubicle. Three further bedrooms all include uPVC double glazed windows, radiators and carpeted flooring. Completing the accommodation, a three piece family bathroom is also accessed from the landing, newly modernised with a tiled splashback and a large corner bath.
FIND US
Postcode : NR8 5HU
What3Words : ///toasted.misted.pairings
VIRTUAL TOUR
View our virtual tour for a full 360 degree of the interior of the property.
AGENTS NOTES
The converted garage space can be easily reversed for use as a garage.
THE GREAT OUTDOORS
Stepping out, the south facing garden is private and fully enclosed with timber panel fencing initially offering a flagstone patio covered by an open pergola perfect for outdoor seating to enjoy the summer months. The remainder of the garden is predominantly laid to a well maintained lawn with the garden's border surrounded by a range of fruit trees and well established shrubs. A wooden latch and brace side gate leads out to the driveway with pedestrian access to the converted garage offering insulation, power, lighting and water.
Key Information
Utility Supply
-
ElectricNational Grid
-
WaterDirect Main Waters
-
HeatingGas Central
- Broadband Ask agent
- Mobile good
-
SewerageStandard
Rights and Restrictions
-
Private rights of wayAsk agent
-
Public rights of wayAsk agent
-
Listed propertyAsk agent
-
RestrictionsAsk agent
Risks
-
Flooded in last 5 yearsAsk agent
-
Flood defensesAsk agent
-
Source of floodAsk agent
Other
-
ParkingAsk agent
-
Construction materialsAsk agent
-
Is a mining area?No
-
Has planning permission?No
Location
Floorplan
-

Click the floorplan to enlarge
Virtual Tour
Similar Properties
For Sale
Woodview Road, Easton, Norwich
Guide Price £390,000
- 3
- 3
- 2
For Sale
Windmill Lane, Costessey, Norwich
Guide Price £390,000
- 3
- 1
- 2