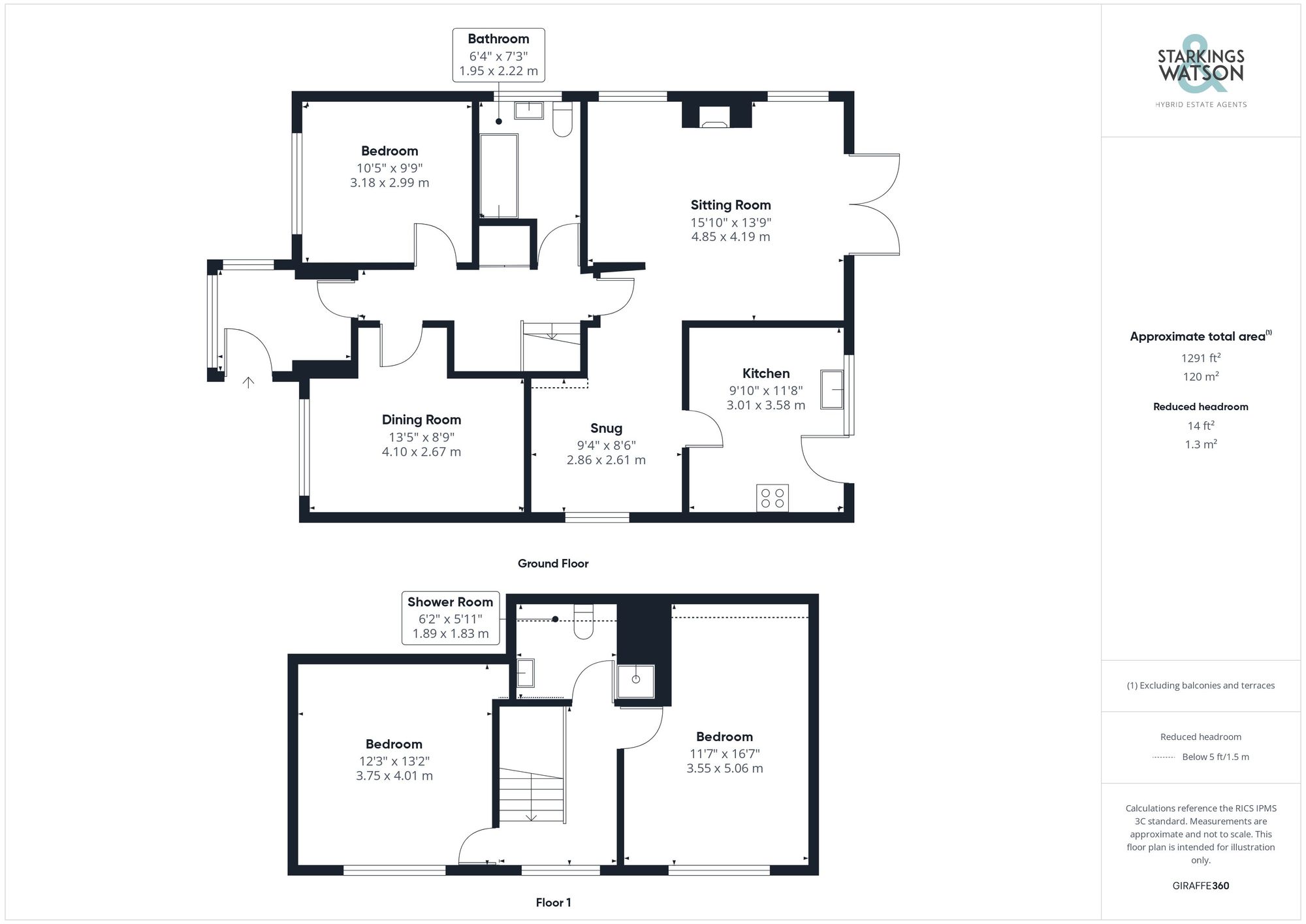For Sale
Woodlands Road, New Costessey, Norwich
Guide Price
£465,000
Freehold
FEATURES
- Detached Chalet Home
- Versatile Layout with Opportunity to Extend or Remodel
- Dual Aspect Sitting Room with Wood Burner
- Three/Four Double Bedrooms
- Ground Floor Family Bathroom & First Floor Shower Room
- Quiet Cul-De-Sac Postioning
- Expansive Driveway Parking & Garage
- Generous Landscaped Private & Enclosed Garden with Summerhouse
Call our Costessey office: 01603 336446
- Chalet Bungalow
- Bedrooms: 4
- Bathrooms: 2
- Reception Rooms: 2
Description
IN SUMMARY
Positioned in a QUIET CUL-DE-SAC setting, this THREE/FOUR BEDROOM DETACHED CHALET home offers IN EXCESS OF 1,290 Sq. Ft (stms) of living accommodation, boasting a VERSATILE LAYOUT with opportunity to EXTEND or REMODEL and a new boiler fitted in 2025 for added PEACE OF MIND. Internally comprising an ENCLOSED PORCH, perfect for storing outdoor wear and opening to a HALLWAY ENTRANCE with doors opening to the ground floor accommodation and stairs rising to the first floor. Initially, the first DOUBLE BEDROOM can be found enjoying a front facing aspect, adjacent the three piece FAMILY BATHROOM is conveniently positioned. The separate DINING ROOM offers versatility for use as a FOURTH BEDROOM. At the end of the hallway, the...
IN SUMMARY
Positioned in a QUIET CUL-DE-SAC setting, this THREE/FOUR BEDROOM DETACHED CHALET home offers IN EXCESS OF 1,290 Sq. Ft (stms) of living accommodation, boasting a VERSATILE LAYOUT with opportunity to EXTEND or REMODEL and a new boiler fitted in 2025 for added PEACE OF MIND. Internally comprising an ENCLOSED PORCH, perfect for storing outdoor wear and opening to a HALLWAY ENTRANCE with doors opening to the ground floor accommodation and stairs rising to the first floor. Initially, the first DOUBLE BEDROOM can be found enjoying a front facing aspect, adjacent the three piece FAMILY BATHROOM is conveniently positioned. The separate DINING ROOM offers versatility for use as a FOURTH BEDROOM. At the end of the hallway, the DUAL ASPECT SITTING ROOM is flooded with natural light with FRENCH DOORS leading out and a WOOD BURNER for cosy winter evenings. Flowing into the SNUG. perfect for informal dining. The fully fitted KITCHEN offers practical storage and additional access to the garden. Heading upstairs, the GALLERIED LANDING offers TWO generous DOUBLE BEDROOMS, serviced by a three-piece FAMILY SHOWER ROOM, with a VELUX WINDOW ensuring the space is well lit. Outside, expansive DRIVEWAY PARKING can be found to the front and side leading to the GARAGE. To the rear, the GARDEN is PRIVATE and FULLY ENCLOSED, enjoying a TREE-LINED REAR ASPECT, whilst two raised WOODEN DECKING area’s feature in addition to a SUMMER HOUSE.
SETTING THE SCENE
The property can be found set back from the road with a brick wall enclosed frontage leading to an expansive driveway to the front and side, laid to shingle and leading to the garage. The main entrance can be found at the front of the property.
THE GRAND TOUR
Stepping inside, the enclosed porch offers ample room for storing outdoor wear including coats and shoes, with a door opening to the hallway entrance. Stairs rise to the first floor whilst useful integral storage can be found to the left and doors open to all the ground floor accommodation. initially to the left, the first double bedroom can be found, enjoying hard flooring underfoot and ample room for a double bed and storage furniture. Across the hall, the dining room can be found offering versatility to be used as a fourth double bedroom if desired and ample room is available for formal dining. Centrally from the hallway, the family bathroom offers a three piece suite including a shower over the bath with a glass splashback and vanity storage below the sink. The end of the hallway leads to the heart of home, the sitting room which boasts a dual aspect with uPVC double glazed windows and French doors providing views out to the garden. The room is centred around a freestanding wood burner set on a tile hearth. Flowing into the snug space, perfect for informal dining with integrated storage available underneath the stairs. The kitchen offers a range of wall and base storage cupboards with space available for an American style fridge freezer and under counter space for a dishwasher, washing machine and range style cooker with an extractor above.
Ascending the stairs to the carpeted first floor landing, doors open to two further double bedrooms, well sized providing space for additional storage furniture. Completing the accommodation, the conveniently located three piece family shower room adjacent offers a velux window above, in addition to an inset shower cubicle with a glass door and a wall mounted heated towel rail.
FIND US
Postcode : NR5 0NA
What3Words : ///dozen.palace.pasta
VIRTUAL TOUR
View our virtual tour for a full 360 degree of the interior of the property.
THE GREAT OUTDOORS
Stepping outside, the rear garden is private and fully enclosed with timber panel fencing enjoying a tree lined rear aspect. The garden itself is predominantly laid to lawn with a range of mature and well established plantings and trees throughout. Two raised decking areas can be found, one next to the property and one at the end of the garden where a useful storage shed can be found and a summer house with French doors, power and a wood burner.
Key Information
Utility Supply
-
ElectricNational Grid
-
WaterDirect Main Waters
-
HeatingGas Central
- Broadband Ask agent
- Mobile good
-
SewerageStandard
Rights and Restrictions
-
Private rights of wayAsk agent
-
Public rights of wayAsk agent
-
Listed propertyAsk agent
-
RestrictionsAsk agent
Risks
-
Flooded in last 5 yearsAsk agent
-
Flood defensesAsk agent
-
Source of floodAsk agent
Other
-
ParkingAsk agent
-
Construction materialsAsk agent
-
Is a mining area?No
-
Has planning permission?No
Location
Floorplan
-

Click the floorplan to enlarge
Virtual Tour
Similar Properties
For Sale
Upton Road, South Walsham, Norwich
Guide Price £525,000
- 3
- 2
- 3